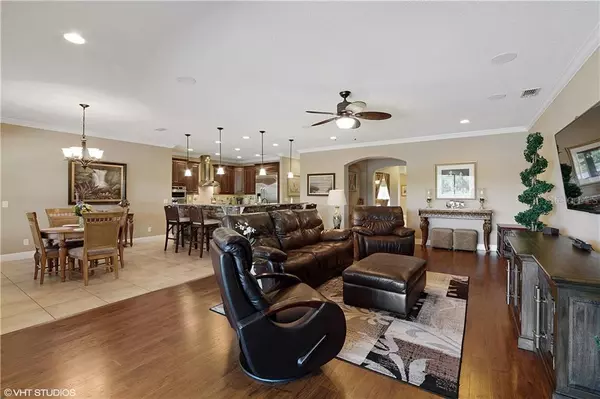$900,000
$919,000
2.1%For more information regarding the value of a property, please contact us for a free consultation.
5 Beds
4 Baths
3,248 SqFt
SOLD DATE : 09/10/2020
Key Details
Sold Price $900,000
Property Type Single Family Home
Sub Type Single Family Residence
Listing Status Sold
Purchase Type For Sale
Square Footage 3,248 sqft
Price per Sqft $277
Subdivision Eden Point
MLS Listing ID O5861072
Sold Date 09/10/20
Bedrooms 5
Full Baths 3
Half Baths 1
Construction Status Appraisal,Financing,Inspections
HOA Fees $120/mo
HOA Y/N Yes
Year Built 2015
Annual Tax Amount $6,897
Lot Size 0.500 Acres
Acres 0.5
Property Description
Gorgeous pool home in Winter Park overlooking Garden Lake with tons of upgrades. This well kept home sits on an oversized .5 acre lot. Beautiful views of the lake are seen throughout the home. This one story home features 5 bedrooms, 3.5 baths, separate dining room and office, split floor plan, speakers throughout, all closets have built-ins, trey ceilings, and crown molding. The office has built-in cabinets with a large built-in desk with a granite countertop. The gourmet kitchen has top of the line GE Monogram appliances, granite countertops, plenty of cabinets for storage, and an eat-in space. Cabinets are wired for computer and smart phone control. Take in the breathtaking lake views and relax in the inviting salt water infinity pool and spa. The screen enclosed pool with paver deck features gorgeous fire pots with waterfalls. Lots of space for lounging and enjoying your morning coffee. Bask in the sunset by the fire pit and enjoy the outdoor summer kitchen with a gas grill in the lanai. Other upgrades include: super insulated ceiling and filled cement blocks, insulated and air conditioned garage, finished attic plywood flooring, sealed insulated roof rafters, underground gas supply, soft water system plumbed, duel instant water heaters, extensive outside electrical outlets for holiday displays, extra wide lot, all irrigated, smart phone control lights for a/c and controls pool lights changing colors. The lakefront has been cleared and ready for a dock. Welcome Home!
Location
State FL
County Seminole
Community Eden Point
Zoning PD
Rooms
Other Rooms Formal Dining Room Separate
Interior
Interior Features Built-in Features, Ceiling Fans(s), Crown Molding, Eat-in Kitchen, Kitchen/Family Room Combo, Open Floorplan, Split Bedroom, Tray Ceiling(s), Walk-In Closet(s)
Heating Central
Cooling Central Air
Flooring Carpet, Laminate, Tile
Fireplace false
Appliance Cooktop, Dishwasher, Dryer, Microwave, Refrigerator, Washer
Laundry Inside
Exterior
Exterior Feature Irrigation System, Outdoor Grill, Outdoor Kitchen, Sidewalk, Sliding Doors
Parking Features Driveway, Garage Door Opener, Tandem
Garage Spaces 2.0
Pool Heated, In Ground, Infinity, Lighting, Salt Water, Screen Enclosure
Community Features Gated
Utilities Available BB/HS Internet Available, Cable Available
Waterfront Description Lake
View Y/N 1
Water Access 1
Water Access Desc Lake
View Water
Roof Type Shingle
Porch Enclosed, Rear Porch, Screened
Attached Garage true
Garage true
Private Pool Yes
Building
Lot Description Oversized Lot, Sidewalk, Paved
Entry Level One
Foundation Slab
Lot Size Range 1/2 to less than 1
Builder Name Taylor Morrison
Sewer Public Sewer
Water Public
Structure Type Block
New Construction false
Construction Status Appraisal,Financing,Inspections
Schools
Elementary Schools Red Bug Elementary
Middle Schools Tuskawilla Middle
High Schools Lake Howell High
Others
Pets Allowed Yes
Senior Community No
Ownership Fee Simple
Monthly Total Fees $120
Acceptable Financing Cash, Conventional, FHA, VA Loan
Membership Fee Required Required
Listing Terms Cash, Conventional, FHA, VA Loan
Special Listing Condition None
Read Less Info
Want to know what your home might be worth? Contact us for a FREE valuation!

Our team is ready to help you sell your home for the highest possible price ASAP

© 2025 My Florida Regional MLS DBA Stellar MLS. All Rights Reserved.
Bought with EASY STREET REALTY FLORIDA,INC
Learn More About LPT Realty
Sales Executive | License ID: SL3522272







