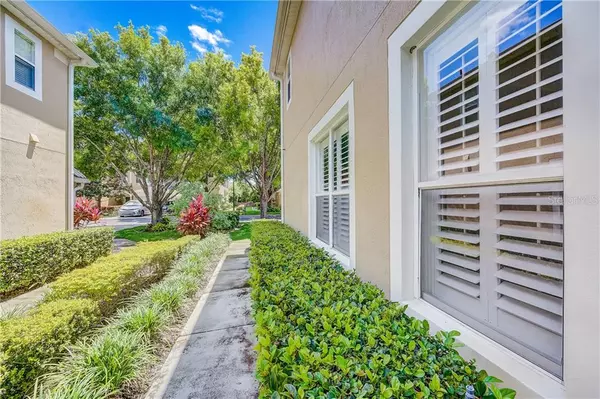$241,000
$234,900
2.6%For more information regarding the value of a property, please contact us for a free consultation.
3 Beds
3 Baths
1,628 SqFt
SOLD DATE : 06/01/2020
Key Details
Sold Price $241,000
Property Type Townhouse
Sub Type Townhouse
Listing Status Sold
Purchase Type For Sale
Square Footage 1,628 sqft
Price per Sqft $148
Subdivision Vistas At Lake Howell
MLS Listing ID O5860295
Sold Date 06/01/20
Bedrooms 3
Full Baths 2
Half Baths 1
Construction Status Appraisal,Financing,Inspections
HOA Fees $155/mo
HOA Y/N Yes
Year Built 2003
Annual Tax Amount $1,160
Lot Size 2,178 Sqft
Acres 0.05
Property Description
Winter Park Luxury Townhome in Gated Community! Gorgeous wood & laminate floors, plantation shutters throughout, granite counter tops, classy chair rail, and a large master suite! There is so much to love about this beauty. The floor plan includes 3 bedrooms, 2.5 baths, open living room, dining area, kitchen w/breakfast bar & stainless steel appliance package, a screen-enclosed back porch w/ceiling fan, and a deep 1-car garage. All bedrooms and 2 full baths are upstairs along with a laundry closet. The master suite has a spacious walk-in closet, and the master bath provides dual sinks, garden tub w/shower, and a private water closet. One of the secondary bedrooms has direct access to the other full bath for convenience, and there is enough square footage between each bedroom to ensure privacy. This end unit has a private driveway with a wraparound side entrance that allows you and your guests to parade through a lovely landscape on the way to the front door. It's the little things that make life happy. Vistas at Lake Howell is ideally located near plentiful shopping/dining & popular roadways. The HOA fees cover trash and maintenance to the exterior & grounds. The community is offers gated access. Convenient and low-maintenance, this property provides peaceful living at its finest.
Location
State FL
County Seminole
Community Vistas At Lake Howell
Zoning RMF-13
Interior
Interior Features Ceiling Fans(s), High Ceilings, Living Room/Dining Room Combo, Open Floorplan, Stone Counters, Walk-In Closet(s), Window Treatments
Heating Central, Electric, Heat Pump
Cooling Central Air
Flooring Ceramic Tile, Laminate
Fireplace false
Appliance Dishwasher, Disposal, Electric Water Heater, Microwave, Range, Refrigerator
Exterior
Exterior Feature Irrigation System, Lighting, Sidewalk, Sliding Doors
Parking Features Curb Parking, Driveway, Garage Door Opener, Guest, On Street, Open, Oversized, Parking Pad
Garage Spaces 1.0
Community Features Gated
Utilities Available BB/HS Internet Available, Cable Available, Cable Connected, Electricity Available, Electricity Connected, Public, Street Lights, Water Available, Water Connected
Amenities Available Gated
Roof Type Shingle
Porch Rear Porch, Screened
Attached Garage true
Garage true
Private Pool No
Building
Story 2
Entry Level Two
Foundation Slab
Lot Size Range Up to 10,889 Sq. Ft.
Sewer Public Sewer
Water Public
Architectural Style Contemporary
Structure Type Block,Stucco
New Construction false
Construction Status Appraisal,Financing,Inspections
Others
Pets Allowed Yes
HOA Fee Include Maintenance Grounds,Management,Private Road
Senior Community No
Ownership Fee Simple
Monthly Total Fees $155
Acceptable Financing Cash, Conventional, FHA, VA Loan
Membership Fee Required Required
Listing Terms Cash, Conventional, FHA, VA Loan
Special Listing Condition None
Read Less Info
Want to know what your home might be worth? Contact us for a FREE valuation!

Our team is ready to help you sell your home for the highest possible price ASAP

© 2024 My Florida Regional MLS DBA Stellar MLS. All Rights Reserved.
Bought with KELLER WILLIAMS AT THE PARKS
Learn More About LPT Realty
Sales Executive | License ID: SL3522272







