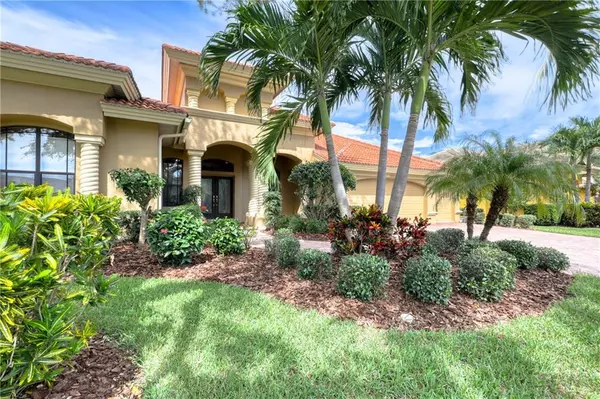$780,500
$810,000
3.6%For more information regarding the value of a property, please contact us for a free consultation.
4 Beds
3 Baths
3,184 SqFt
SOLD DATE : 01/07/2021
Key Details
Sold Price $780,500
Property Type Single Family Home
Sub Type Single Family Residence
Listing Status Sold
Purchase Type For Sale
Square Footage 3,184 sqft
Price per Sqft $245
Subdivision Thurston Groves
MLS Listing ID U8099821
Sold Date 01/07/21
Bedrooms 4
Full Baths 3
Construction Status Inspections
HOA Fees $87/ann
HOA Y/N Yes
Year Built 2005
Annual Tax Amount $7,243
Lot Size 9,147 Sqft
Acres 0.21
Lot Dimensions 77x120
Property Description
Seminole, Beautiful Thurston Groves Mediterranean style home, offering 4+ bedrooms, 3 bathrooms, 3 car garage and pool. The yard is lushly landscaped
with an enclosed pool cage. The entire home centers around the pool area with sliding doors off the Master Bedroom, Living room, Family room and Bonus room. Enjoy gathering by the lanai to swim, entertain or meditate to the rippling sounds of the rock-stone waterfall. You enter the home through the beveled glass,
double doors to the Dining/Living room with coffered tray ceilings. Cherry Maple cabinets in the Kitchen and all bathroom vanities. Kitchen has Kitchen Aid & Bosch stainless steel appliances,
a brand new cooktop, a Thermador hood, and a desk. 20"x20" porcelain tile flooring is in the Kitchen and Family Room. Family Room features vaulted ceilings and a fireplace for ambiance. There is a Study/Office adjacent to the Master Bedroom. The Study/Office, Living & Dining Room areas feature beautiful Rosewood flooring. Master Bedroom & Master Bath area has His and Her closets, 2 separate vanity areas, and a garden tub and separate shower. Off the Family Room are bedrooms 2 & 3 with a hall bathroom. Also off the Family room is a Bonus room/Theater room and 4th bedroom with its own en suite which could be the perfect In-Law-suite. Updates include one of the A/C's in 2020, water softener, water heater, and exterior painted in the last few years.Great location, close to Seminole and Largo Mall, restaurants, close to the beaches and in a non-flood zone. Fantastic layout in this home! Your everyday resort lifestyle awaits you! Room sizes are estimated - Buyer to verify.
Location
State FL
County Pinellas
Community Thurston Groves
Zoning RES
Rooms
Other Rooms Bonus Room, Family Room
Interior
Interior Features Coffered Ceiling(s), Crown Molding, Open Floorplan, Split Bedroom, Vaulted Ceiling(s), Walk-In Closet(s)
Heating Central, Electric, Natural Gas
Cooling Central Air
Flooring Carpet, Tile, Wood
Fireplaces Type Family Room, Other, Wood Burning
Fireplace true
Appliance Built-In Oven, Cooktop, Dishwasher, Dryer, Microwave, Refrigerator, Washer
Laundry Inside, Laundry Room
Exterior
Exterior Feature Irrigation System
Garage Garage Door Opener
Garage Spaces 3.0
Pool In Ground, Pool Sweep, Screen Enclosure
Community Features Deed Restrictions, Sidewalks
Utilities Available BB/HS Internet Available, Cable Connected, Electricity Connected, Natural Gas Connected, Public, Sewer Connected, Water Connected
Waterfront false
Roof Type Tile
Parking Type Garage Door Opener
Attached Garage true
Garage true
Private Pool Yes
Building
Lot Description City Limits
Entry Level One
Foundation Slab
Lot Size Range 0 to less than 1/4
Sewer Public Sewer
Water Public
Structure Type Block,Stucco
New Construction false
Construction Status Inspections
Schools
Elementary Schools Fuguitt Elementary-Pn
Middle Schools Osceola Middle-Pn
High Schools Seminole High-Pn
Others
Pets Allowed Yes
Senior Community No
Pet Size Large (61-100 Lbs.)
Ownership Fee Simple
Monthly Total Fees $87
Acceptable Financing Cash, Conventional, VA Loan
Membership Fee Required Required
Listing Terms Cash, Conventional, VA Loan
Special Listing Condition None
Read Less Info
Want to know what your home might be worth? Contact us for a FREE valuation!

Our team is ready to help you sell your home for the highest possible price ASAP

© 2024 My Florida Regional MLS DBA Stellar MLS. All Rights Reserved.
Bought with EZ CHOICE REALTY
Learn More About LPT Realty

Sales Executive | License ID: SL3522272







