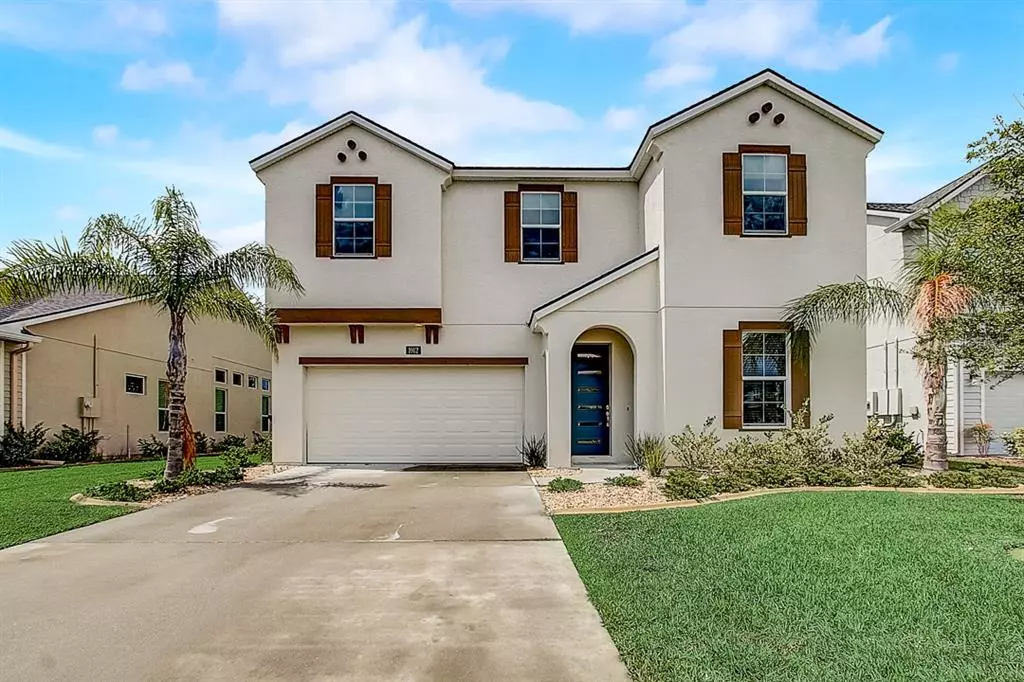$370,000
$375,000
1.3%For more information regarding the value of a property, please contact us for a free consultation.
4 Beds
3 Baths
2,895 SqFt
SOLD DATE : 08/24/2020
Key Details
Sold Price $370,000
Property Type Single Family Home
Sub Type Single Family Residence
Listing Status Sold
Purchase Type For Sale
Square Footage 2,895 sqft
Price per Sqft $127
Subdivision Waters Edge Ph Xii
MLS Listing ID O5866694
Sold Date 08/24/20
Bedrooms 4
Full Baths 2
Half Baths 1
Construction Status Appraisal,Financing,Inspections
HOA Fees $38/ann
HOA Y/N Yes
Year Built 2018
Annual Tax Amount $5,841
Lot Size 7,405 Sqft
Acres 0.17
Lot Dimensions 60x120
Property Description
One or more photo(s) has been virtually staged. Two-Story Beauty in Waters Edge! No rear neighbors. Quiet cul-de-sac street. Tucked away in the back of the neighborhood. Peaceful living can be a true story! Built in 2018, this piece of quality block construction provides a winning floor plan to make life easy. Upstairs holds all 4 bedrooms, 2 full baths (must see master bath!), a large loft area and an interior laundry room. Downstairs provides a home office (or 5th bedroom!), a half bath, and an open great room that includes a living room, dining area, and stunning kitchen w/ island, all with a backyard view. High traffic areas have tile flooring for convenience, and carpets keep the office & upstairs nice and cozy. The kitchen wins the show here with granite counter tops, mosaic tile backsplash, wood cabinetry, SS appliance package, and eye-catching pendant lighting that all work together w/ warm tones to create an elegant space. Outdoors, a beautiful curb appeal wraps around to an open backyard with an oversized lanai, screen-enclosed for comfort w/ natural green view. Waters Edge provides its homeowners with community amenities such as a playground, walking trails, 24-acre lake, and a lakeside gazebo. Its location allows for quick access to shopping/dining, golfing & recreation, I-95, I-4, & top-rated zoned schools. The beaches are just a short drive away for a well-rounded living experience. This is what you've been waiting for. Explore this home today! (Spruce Creek High School, Creekside Middle School, Cypress Creek Elementary!)
Location
State FL
County Volusia
Community Waters Edge Ph Xii
Zoning R
Rooms
Other Rooms Attic, Bonus Room, Den/Library/Office, Loft, Storage Rooms
Interior
Interior Features High Ceilings, Living Room/Dining Room Combo, Open Floorplan, Stone Counters, Thermostat, Walk-In Closet(s)
Heating Central
Cooling Central Air
Flooring Carpet, Ceramic Tile
Furnishings Unfurnished
Fireplace false
Appliance Dishwasher, Disposal, Dryer, Range, Refrigerator, Washer
Laundry Inside, Laundry Room, Upper Level
Exterior
Exterior Feature Irrigation System, Sidewalk
Garage Covered, Driveway, Garage Door Opener
Garage Spaces 2.0
Community Features Pool, Tennis Courts
Utilities Available BB/HS Internet Available, Electricity Available
Amenities Available Pool, Tennis Court(s)
Waterfront false
View Trees/Woods
Roof Type Shingle
Parking Type Covered, Driveway, Garage Door Opener
Attached Garage true
Garage true
Private Pool No
Building
Lot Description Sidewalk, Paved
Entry Level Two
Foundation Slab
Lot Size Range Up to 10,889 Sq. Ft.
Sewer Public Sewer
Water Public
Architectural Style Contemporary
Structure Type Block,Stucco
New Construction false
Construction Status Appraisal,Financing,Inspections
Schools
Elementary Schools Cypress Creek Elementary
Middle Schools Creekside Middle
High Schools Spruce Creek High School
Others
Pets Allowed Yes
Senior Community No
Ownership Fee Simple
Monthly Total Fees $38
Acceptable Financing Cash, Conventional, FHA, VA Loan
Membership Fee Required Required
Listing Terms Cash, Conventional, FHA, VA Loan
Num of Pet 4
Special Listing Condition None
Read Less Info
Want to know what your home might be worth? Contact us for a FREE valuation!

Our team is ready to help you sell your home for the highest possible price ASAP

© 2024 My Florida Regional MLS DBA Stellar MLS. All Rights Reserved.
Bought with STELLAR NON-MEMBER OFFICE
Learn More About LPT Realty

Sales Executive | License ID: SL3522272







