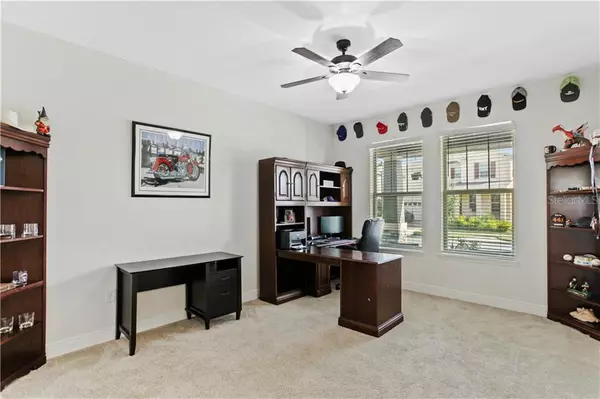$485,000
$470,000
3.2%For more information regarding the value of a property, please contact us for a free consultation.
4 Beds
4 Baths
2,840 SqFt
SOLD DATE : 02/04/2021
Key Details
Sold Price $485,000
Property Type Single Family Home
Sub Type Single Family Residence
Listing Status Sold
Purchase Type For Sale
Square Footage 2,840 sqft
Price per Sqft $170
Subdivision Waterleigh Ph 2B
MLS Listing ID S5039366
Sold Date 02/04/21
Bedrooms 4
Full Baths 3
Half Baths 1
HOA Fees $198/mo
HOA Y/N Yes
Year Built 2018
Annual Tax Amount $4,821
Lot Size 6,098 Sqft
Acres 0.14
Property Description
MOTIVATED SELLER. Welcome to this spacious open plan 4 bedroom family home which has bags of space both inside and out. On entry, there is a large bonus room to the right suitable for a playroom, second lounge, or study. The remaining downstairs comprising of a spacious living area with an added fireplace with electric fire, an open plan dining area, and a quality kitchen with granite countertops and all stainless steel appliances. Outside there is an extended lanai which is mostly covered and a small bar area built by the current owner. There are also surround sound speakers covering the lounge and outside areas. The large garden also benefits from being securely enclosed with a railed fence to keep your younger family members and pets safe. Upstairs there is a large open loft space, opposite is the Master Bedroom with a tray ceiling and a spacious en-suite bathroom with a separate tub and shower cubicle leading on to the master closet. The upstairs has three further spacious bedrooms, one with an en-suite bathroom and an additional bathroom shared by the other two bedrooms. There are additional power outlets under the eaves fitted by the builder for those must-have Christmas decorations and wiring for an ADT security system. In addition, Waterleigh is a planned community with two stunning clubhouses offering resort-style pools fitness centers, BBQ picnic areas, play areas, dog parks, and lots more. Westerleigh is also local to quality schools, with shops and the town of Winter Garden nearby. Come see this one today, you won't be sorry.
Location
State FL
County Orange
Community Waterleigh Ph 2B
Zoning P-D
Rooms
Other Rooms Loft
Interior
Interior Features Ceiling Fans(s), Eat-in Kitchen, Living Room/Dining Room Combo, Open Floorplan, Solid Wood Cabinets, Thermostat, Walk-In Closet(s)
Heating Central, Electric, Heat Pump, Solar
Cooling Central Air
Flooring Carpet, Ceramic Tile
Fireplace false
Appliance Dishwasher, Disposal, Electric Water Heater, Microwave, Range
Exterior
Exterior Feature Irrigation System, Outdoor Kitchen
Parking Features Driveway, Garage Door Opener
Garage Spaces 2.0
Fence Other
Community Features Association Recreation - Owned, Fitness Center, Golf Carts OK, Irrigation-Reclaimed Water, Park, Playground, Pool, Sidewalks, Tennis Courts, Water Access
Utilities Available Cable Connected, Electricity Connected, Public, Solar, Water Connected
Amenities Available Clubhouse, Fence Restrictions, Fitness Center
View Garden
Roof Type Shingle
Porch Covered, Front Porch, Rear Porch
Attached Garage true
Garage true
Private Pool No
Building
Story 2
Entry Level Two
Foundation Slab
Lot Size Range 0 to less than 1/4
Sewer Public Sewer
Water Public
Architectural Style Traditional
Structure Type Block,Stucco,Wood Frame
New Construction false
Schools
Elementary Schools Water Spring Elementary
Middle Schools Bridgewater Middle
High Schools Windermere High School
Others
Pets Allowed Yes
HOA Fee Include Pool,Pool,Recreational Facilities
Senior Community No
Ownership Fee Simple
Monthly Total Fees $198
Acceptable Financing Cash, Conventional, FHA, VA Loan
Membership Fee Required Required
Listing Terms Cash, Conventional, FHA, VA Loan
Special Listing Condition None
Read Less Info
Want to know what your home might be worth? Contact us for a FREE valuation!

Our team is ready to help you sell your home for the highest possible price ASAP

© 2025 My Florida Regional MLS DBA Stellar MLS. All Rights Reserved.
Bought with COLDWELL BANKER REALTY
Learn More About LPT Realty
Sales Executive | License ID: SL3522272







