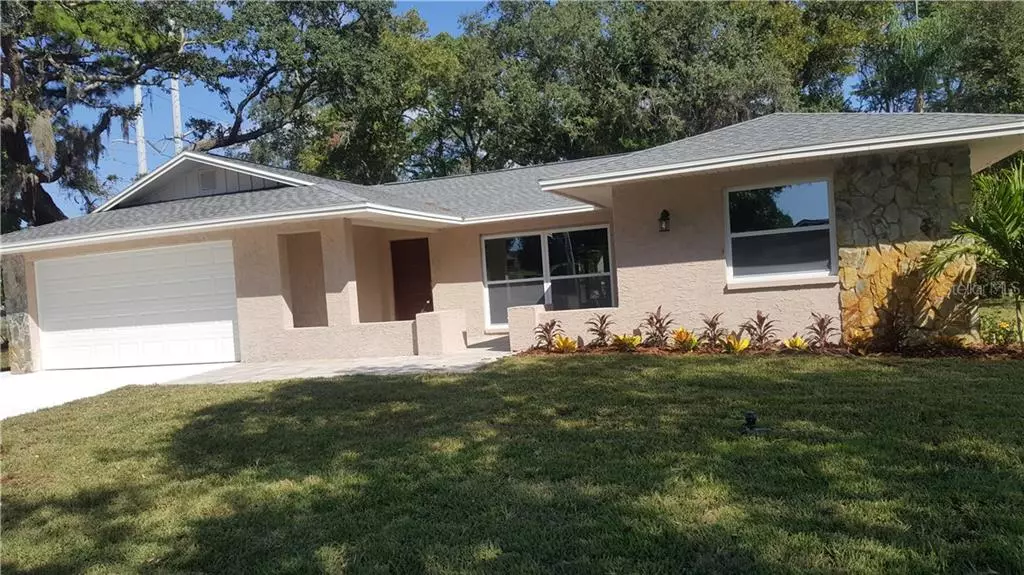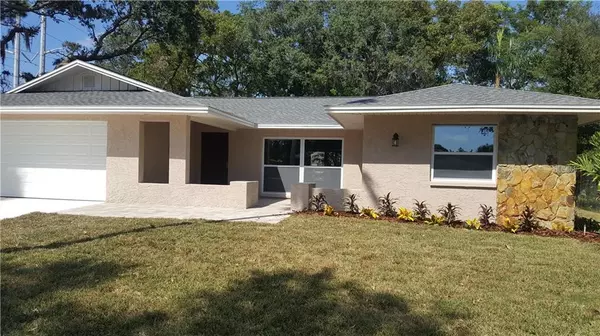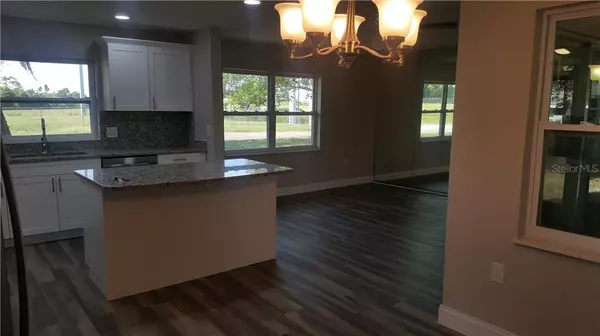$277,500
$285,000
2.6%For more information regarding the value of a property, please contact us for a free consultation.
3 Beds
2 Baths
1,697 SqFt
SOLD DATE : 12/11/2020
Key Details
Sold Price $277,500
Property Type Single Family Home
Sub Type Single Family Residence
Listing Status Sold
Purchase Type For Sale
Square Footage 1,697 sqft
Price per Sqft $163
Subdivision Oakleaf Village
MLS Listing ID U8100496
Sold Date 12/11/20
Bedrooms 3
Full Baths 2
Construction Status Appraisal,Inspections
HOA Y/N No
Year Built 1978
Annual Tax Amount $2,044
Lot Size 8,712 Sqft
Acres 0.2
Lot Dimensions 87x110
Property Description
A UPDATED, REMODELED and MOVE IN READY Home on a Large CORNER LOT, in the Quiet Neighborhood of Oakleaf Village!! This 3 Bedroom/2 Bathroom with 2 Car Garage is ready for its New Owners!! New WINDOWS, New ROOF, New KITCHEN from Granite Countertops to the APPLIANCES. There is nothing to do but Unpack and Make this House Your Home. Home has a large Open floorplan with a Huge Living Room and Formal Dining Room. Kitchen has tons of NEW Cabinets with a center island to match. Makes cooking and entertaining easy!! This Home Boasts Nearly 1700 heated square footage of Living Space. A ENCLOSED porch runs along the backside of the house, lets you bring the outdoors in, and a large backyard makes entertaining perfect for family and friends.
Location
State FL
County Pinellas
Community Oakleaf Village
Rooms
Other Rooms Breakfast Room Separate, Storage Rooms
Interior
Interior Features Ceiling Fans(s), Eat-in Kitchen, Open Floorplan, Thermostat, Walk-In Closet(s)
Heating Central
Cooling Central Air
Flooring Laminate
Furnishings Unfurnished
Fireplace false
Appliance Dishwasher, Electric Water Heater, Microwave, Range, Refrigerator
Laundry In Garage
Exterior
Exterior Feature Fence
Garage Driveway, Workshop in Garage
Garage Spaces 2.0
Fence Chain Link
Utilities Available Cable Available, Electricity Available, Public, Street Lights, Water Available
Waterfront false
View Trees/Woods
Roof Type Shingle
Parking Type Driveway, Workshop in Garage
Attached Garage true
Garage true
Private Pool No
Building
Lot Description Corner Lot
Story 1
Entry Level One
Foundation Slab
Lot Size Range 0 to less than 1/4
Sewer Public Sewer
Water Public
Architectural Style Ranch
Structure Type Block,Stucco
New Construction false
Construction Status Appraisal,Inspections
Schools
Elementary Schools Tarpon Springs Elementary-Pn
Middle Schools Tarpon Springs Middle-Pn
High Schools Tarpon Springs High-Pn
Others
Senior Community No
Ownership Fee Simple
Acceptable Financing Cash, Conventional, FHA, VA Loan
Listing Terms Cash, Conventional, FHA, VA Loan
Special Listing Condition None
Read Less Info
Want to know what your home might be worth? Contact us for a FREE valuation!

Our team is ready to help you sell your home for the highest possible price ASAP

© 2024 My Florida Regional MLS DBA Stellar MLS. All Rights Reserved.
Bought with CHARLES RUTENBERG REALTY INC
Learn More About LPT Realty

Sales Executive | License ID: SL3522272







