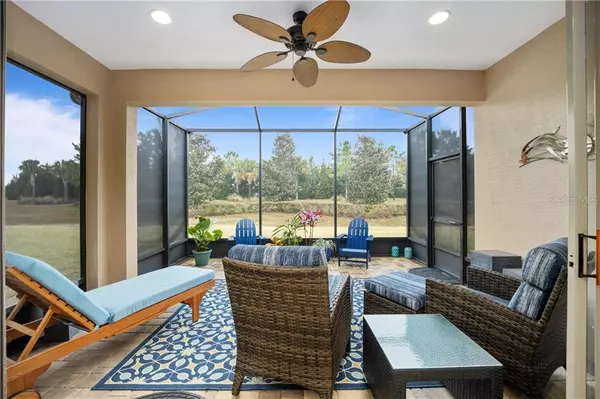$215,000
$219,000
1.8%For more information regarding the value of a property, please contact us for a free consultation.
2 Beds
2 Baths
1,293 SqFt
SOLD DATE : 02/09/2021
Key Details
Sold Price $215,000
Property Type Single Family Home
Sub Type Single Family Residence
Listing Status Sold
Purchase Type For Sale
Square Footage 1,293 sqft
Price per Sqft $166
Subdivision Stone Creek
MLS Listing ID OM612721
Sold Date 02/09/21
Bedrooms 2
Full Baths 2
Construction Status Inspections
HOA Fees $326/mo
HOA Y/N Yes
Year Built 2015
Annual Tax Amount $3,025
Lot Size 5,227 Sqft
Acres 0.12
Property Description
Noir Coast 2/2/2. This home is situated on a very private setting overlooking a mature greenbelt. Walking up to the home you will immediately notice the paver drive and walkway, mature landscaping with stone accents and edging. Enter thru the 8' glass front door, tile floors throughout home, custom lighting, custom fans, blinds throughout and window treatments all add to the overall streamlined appearance. Additional recessed lighting, large master closet, laundry room with upper and lower cabinets, corian countertop and utility sink. Baths both have comfort height commodes and cabinets with granite countertops, and spray and rinse surrounds in shower area for reduced maintenance. Kitchen is a dream with 42" cabinets, tiled backsplash, granite countertops, SS upgraded appliances with a double oven for the real chef in the house. Garage has custom garage screen door, overhead storage, shelving and utility sink. Lanai is the best seat in the house with pavers, covered seating area as well as an extended screen enclosure, ceiling fan, recessed lighting, flood lighting, pocket sliding door, and an additional paver patio for the barbeque. This one has it all and you will love the light bright and airy feel you get when you walk in. Put it on the short list for sure!!!!
Location
State FL
County Marion
Community Stone Creek
Zoning PUD
Rooms
Other Rooms Great Room, Inside Utility
Interior
Interior Features Ceiling Fans(s), Eat-in Kitchen, In Wall Pest System, Open Floorplan, Stone Counters, Thermostat, Walk-In Closet(s), Window Treatments
Heating Central, Electric, Heat Pump
Cooling Central Air
Flooring Tile
Furnishings Unfurnished
Fireplace false
Appliance Dishwasher, Disposal, Dryer, Electric Water Heater, Microwave, Range, Refrigerator, Washer
Laundry Inside, Laundry Room
Exterior
Exterior Feature Irrigation System, Rain Gutters, Sidewalk
Garage Driveway, Garage Door Opener
Garage Spaces 2.0
Community Features Association Recreation - Owned, Deed Restrictions, Fishing, Fitness Center, Gated, Golf Carts OK, Golf, Pool, Sidewalks, Tennis Courts
Utilities Available Cable Connected, Electricity Connected, Fiber Optics, Phone Available, Sewer Connected, Street Lights, Underground Utilities, Water Connected
Amenities Available Basketball Court, Clubhouse, Fence Restrictions, Fitness Center, Gated, Pickleball Court(s), Pool, Recreation Facilities, Sauna, Security, Spa/Hot Tub, Tennis Court(s), Trail(s)
Waterfront false
View Park/Greenbelt, Trees/Woods
Roof Type Shingle
Parking Type Driveway, Garage Door Opener
Attached Garage true
Garage true
Private Pool No
Building
Lot Description Level, Sidewalk, Paved, Private
Entry Level One
Foundation Slab
Lot Size Range 0 to less than 1/4
Sewer Private Sewer
Water Private
Architectural Style Craftsman
Structure Type Block,Concrete,Stucco
New Construction false
Construction Status Inspections
Others
Pets Allowed Yes
HOA Fee Include 24-Hour Guard,Common Area Taxes,Pool,Escrow Reserves Fund,Internet,Maintenance Grounds,Management,Pool,Private Road,Recreational Facilities,Security,Trash
Senior Community Yes
Ownership Fee Simple
Monthly Total Fees $326
Acceptable Financing Cash
Membership Fee Required Required
Listing Terms Cash
Num of Pet 3
Special Listing Condition None
Read Less Info
Want to know what your home might be worth? Contact us for a FREE valuation!

Our team is ready to help you sell your home for the highest possible price ASAP

© 2024 My Florida Regional MLS DBA Stellar MLS. All Rights Reserved.
Bought with SHOWCASE PROPERTIES OF CENTRAL
Learn More About LPT Realty

Sales Executive | License ID: SL3522272







