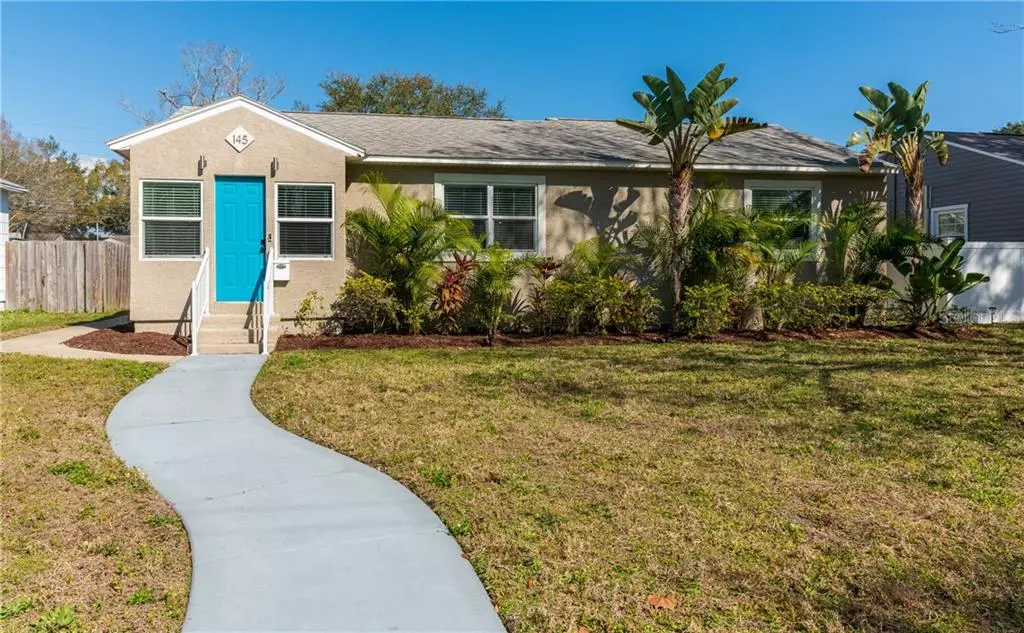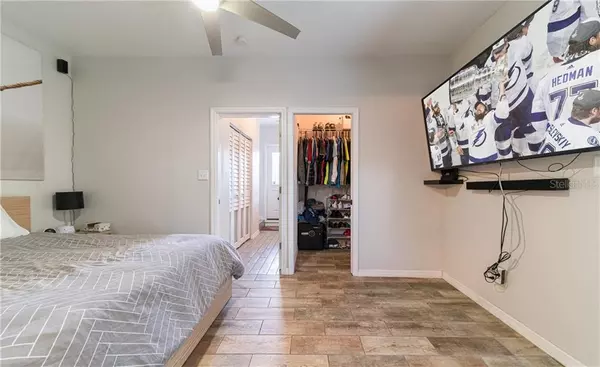$460,000
$474,900
3.1%For more information regarding the value of a property, please contact us for a free consultation.
3 Beds
2 Baths
1,407 SqFt
SOLD DATE : 04/14/2021
Key Details
Sold Price $460,000
Property Type Single Family Home
Sub Type Single Family Residence
Listing Status Sold
Purchase Type For Sale
Square Footage 1,407 sqft
Price per Sqft $326
Subdivision Coffee Pot Bayou Add Snell & Hamletts
MLS Listing ID U8113542
Sold Date 04/14/21
Bedrooms 3
Full Baths 2
HOA Y/N No
Year Built 1950
Annual Tax Amount $4,662
Lot Size 7,405 Sqft
Acres 0.17
Lot Dimensions 60x127
Property Description
All eyes on this absolute show stopper! Elegantly appointed at every turn, this open concept bungalow presents the perfect balance of old-world charm and high-end modern, tech-smart upgrades. The floorplan flows effortlessly throughout allowing multiple configurations for dining and living spaces. The flooring features original and beautifully maintained hardwood floors accompanied by ceramic tile in the kitchen, bathrooms, and master suite. Channel your inner Chef with a dream kitchen fully equipped and upgraded with new stainless steel appliances, granite island, countertops, backsplash, and soft-close shaker cabinetry. Two bedrooms and a full updated bath complete the main level and are split from the Master. Retreat to your private and luxurious Master bedroom with en-suite, separate water closet, newly remodeled walk-in shower, and walk-in closet. The utility room rounds out this split level design and houses the washer and dryer. Double pane impact-grade windows throughout. Roof and HVAC system were both replaced in 2014, brand new hot water heater in 2020, smart LED bulbs throughout the living room and kitchen, new electric panel, and new carport are just a few improvements to mention. The upgrades are too many to list here and can be emailed upon request. Two separate doors lead you out to the fully fenced-in and spacious back yard with exterior storage shed. A pavered patio with gazebo plays perfect host for get togethers and cook-outs with family and friends. The carport and driveway are just outside of the fence and have alley access. Ideally located and bordering Historic Old Northeast, the Coffee Pot Bayou subdivision is a highly desirable and premier neighborhood. A stones throw from the boat launch and playgrounds of Crisp Park, and the wonderful restaurants and shops of 4th St. Take a short bike ride or run to bustling downtown St Pete by way of brick lined streets, multi-million dollar estates, and breathtaking water-front views of Tampa Bay. Downtown is an ever growing and vibrant city with world class museums, yacht clubs, marinas, hotels, professional sports venues, nightlife and the brand new St Pete Pier. When you need to get your toes sandy, you are a straight shot to world famous St Pete Beach and Treasure Island. Welcome Home!
Location
State FL
County Pinellas
Community Coffee Pot Bayou Add Snell & Hamletts
Direction NE
Interior
Interior Features Ceiling Fans(s), Eat-in Kitchen, Kitchen/Family Room Combo, Open Floorplan, Pest Guard System, Solid Surface Counters, Stone Counters, Thermostat, Walk-In Closet(s)
Heating Central, Electric
Cooling Central Air
Flooring Ceramic Tile, Wood
Fireplace false
Appliance Cooktop, Dishwasher, Disposal, Dryer, Electric Water Heater, Exhaust Fan, Freezer, Microwave, Range, Range Hood, Refrigerator, Washer
Laundry Inside, Laundry Room
Exterior
Exterior Feature Fence, Irrigation System, Lighting, Storage
Garage Alley Access, Covered, Curb Parking, Driveway, On Street, Open, Parking Pad
Fence Vinyl, Wood
Community Features Park, Playground, Boat Ramp
Utilities Available Cable Available, Cable Connected, Electricity Available, Electricity Connected, Public, Sewer Available, Sewer Connected, Sprinkler Well, Street Lights, Water Available, Water Connected
Waterfront false
Roof Type Shingle
Parking Type Alley Access, Covered, Curb Parking, Driveway, On Street, Open, Parking Pad
Garage false
Private Pool No
Building
Lot Description City Limits, Level, Near Golf Course, Near Marina, Near Public Transit, Paved
Story 1
Entry Level Multi/Split
Foundation Crawlspace
Lot Size Range 0 to less than 1/4
Sewer Public Sewer
Water Public
Architectural Style Bungalow, Craftsman
Structure Type Stucco,Wood Frame
New Construction false
Schools
Elementary Schools North Shore Elementary-Pn
Middle Schools John Hopkins Middle-Pn
High Schools St. Petersburg High-Pn
Others
Senior Community No
Ownership Fee Simple
Acceptable Financing Cash, Conventional
Listing Terms Cash, Conventional
Special Listing Condition None
Read Less Info
Want to know what your home might be worth? Contact us for a FREE valuation!

Our team is ready to help you sell your home for the highest possible price ASAP

© 2024 My Florida Regional MLS DBA Stellar MLS. All Rights Reserved.
Bought with RE/MAX ACTION FIRST OF FLORIDA
Learn More About LPT Realty

Sales Executive | License ID: SL3522272







