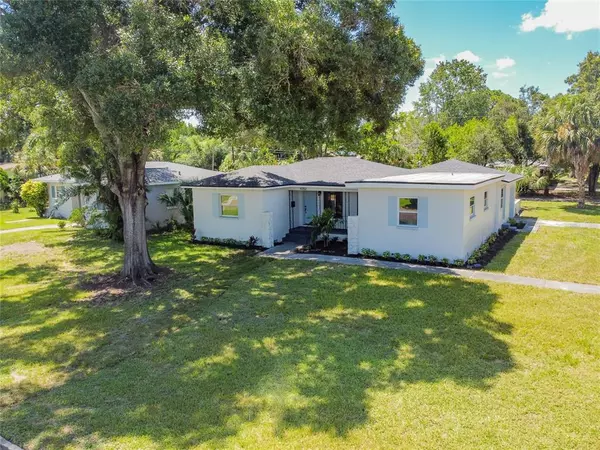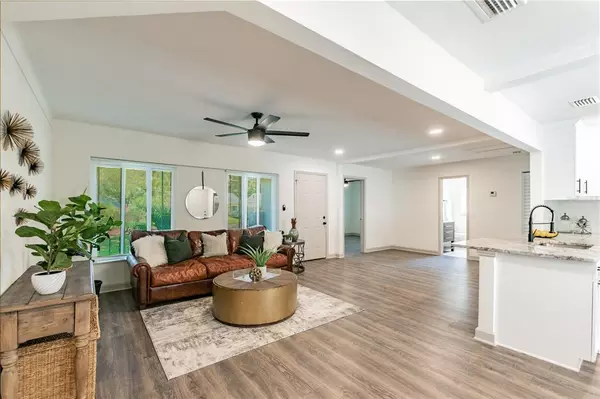$415,000
$395,000
5.1%For more information regarding the value of a property, please contact us for a free consultation.
3 Beds
2 Baths
1,622 SqFt
SOLD DATE : 08/30/2021
Key Details
Sold Price $415,000
Property Type Single Family Home
Sub Type Single Family Residence
Listing Status Sold
Purchase Type For Sale
Square Footage 1,622 sqft
Price per Sqft $255
Subdivision Halls Central Ave 3
MLS Listing ID U8130763
Sold Date 08/30/21
Bedrooms 3
Full Baths 2
Construction Status Inspections
HOA Y/N No
Year Built 1951
Lot Size 8,276 Sqft
Acres 0.19
Lot Dimensions 70x120
Property Description
Introducing your new dream home... This 1950's, picturesque, corner lot, home has been renovated, with all new modern amenities, while keeping some of that original charm. This 3 bedroom, 2 bath home has a true open concept, which is perfect for just about anyone. The kitchen boasts all new shaker cabinetry, granite counters, stainless appliances and a large peninsular open to the dining & living rooms. Off the kitchen is a perfect space for a little drop station sitting room or play room. The bedrooms are split, with the master just off the sitting room. The Owner's suite floor plan has been completely reconfigured to include an ensuite bath and plenty of space to make it your own retreat. The master bathroom has a walk-in shower, a double vanity, and all upgraded matte-black fixtures that will make your heart happy. The secondary bedrooms are spacious and off the living room. There is a covered porch on the front of the house facing a brick lined street, a large back yard, and a one car garage. New shingle roof, newer a/c, hot water heater, windows & more. Closing to shopping, medical, schools, transportation, and airports.
Location
State FL
County Pinellas
Community Halls Central Ave 3
Direction S
Interior
Interior Features Ceiling Fans(s), Eat-in Kitchen, Kitchen/Family Room Combo, Master Bedroom Main Floor, Open Floorplan, Solid Surface Counters, Thermostat, Window Treatments
Heating Central
Cooling Central Air
Flooring Laminate, Tile
Fireplace false
Appliance Dishwasher, Microwave, Range, Refrigerator
Exterior
Exterior Feature Lighting
Garage Alley Access, Garage Faces Side, On Street
Garage Spaces 1.0
Utilities Available Electricity Connected, Public, Sewer Connected
Waterfront false
Roof Type Other,Shingle
Parking Type Alley Access, Garage Faces Side, On Street
Attached Garage true
Garage true
Private Pool No
Building
Lot Description City Limits, Street Brick
Story 1
Entry Level One
Foundation Crawlspace
Lot Size Range 0 to less than 1/4
Sewer Public Sewer
Water Public
Structure Type Block
New Construction false
Construction Status Inspections
Schools
Elementary Schools Bear Creek Elementary-Pn
Middle Schools Azalea Middle-Pn
High Schools Boca Ciega High-Pn
Others
Senior Community No
Ownership Fee Simple
Acceptable Financing Cash, Conventional
Listing Terms Cash, Conventional
Special Listing Condition None
Read Less Info
Want to know what your home might be worth? Contact us for a FREE valuation!

Our team is ready to help you sell your home for the highest possible price ASAP

© 2024 My Florida Regional MLS DBA Stellar MLS. All Rights Reserved.
Bought with MANGROVE BAY REALTY LLC
Learn More About LPT Realty

Sales Executive | License ID: SL3522272







