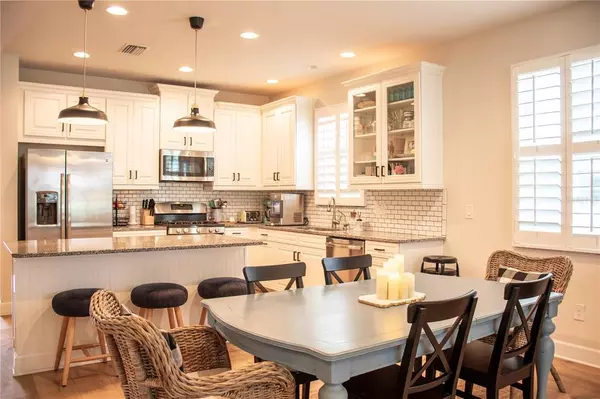$408,500
$408,500
For more information regarding the value of a property, please contact us for a free consultation.
3 Beds
3 Baths
1,908 SqFt
SOLD DATE : 08/30/2021
Key Details
Sold Price $408,500
Property Type Single Family Home
Sub Type Single Family Residence
Listing Status Sold
Purchase Type For Sale
Square Footage 1,908 sqft
Price per Sqft $214
Subdivision Fishhawk Ranch West Ph 1B/1C
MLS Listing ID T3319275
Sold Date 08/30/21
Bedrooms 3
Full Baths 3
Construction Status Appraisal
HOA Fees $34/ann
HOA Y/N Yes
Year Built 2014
Annual Tax Amount $5,883
Lot Size 5,662 Sqft
Acres 0.13
Lot Dimensions 50X110
Property Description
Welcome to one of the most charming homes in Fishhawk. This 3 bedroom/3 full bathroom home with an additional office or formal dining room, offers an open floorplan, with a fresh and modern vibe. As soon as you walk in you will see the brand new one-of-a-kind CoreTec luxury vinyl plank floors. These 100% waterproof floors offer a natural oak look that brings warmth and style throughout all living areas and bedrooms. Then, you will see the thoughtful design of the kitchen: upgraded 42" cabinets, plantation shudders, stainless steel appliances, double oven, granite countertops, and a large island with a coastal beadboard finish that will be perfect for entertaining guests. To pull it all together, the large pantry is hidden behind a custom-made barn door. You will enjoy the spacious living and dining area that leads to three sliding glass doors that are accentuated by sliding plantation shudders that can be closed on days you would like to get cozy. During those long summer nights, step out onto the large oversized, screened-in patio and enjoy brand new privacy landscaping. Over the next few months, the vegetation will grow for additional privacy. The best part is the jasmine the covers the fence lines. When in bloom, the air is filled with its sweet aroma. This charmer also features energy-efficient windows, a tankless water heater, a water softening system, soaking tub in the master bathroom, upgraded light fixtures, and is within a short walking distance to Fishhawk's top-rated schools, parks, and community pool. Welcome home.
Location
State FL
County Hillsborough
Community Fishhawk Ranch West Ph 1B/1C
Zoning PD
Rooms
Other Rooms Den/Library/Office, Family Room, Inside Utility
Interior
Interior Features Ceiling Fans(s), Eat-in Kitchen, High Ceilings, In Wall Pest System, Kitchen/Family Room Combo, Open Floorplan, Pest Guard System, Solid Wood Cabinets, Stone Counters, Walk-In Closet(s), Window Treatments
Heating Exhaust Fan, Natural Gas
Cooling Central Air
Flooring Ceramic Tile, Vinyl
Furnishings Unfurnished
Fireplace false
Appliance Dishwasher, Disposal, Microwave, Range, Refrigerator, Tankless Water Heater
Laundry Inside, Laundry Room
Exterior
Exterior Feature Irrigation System, Sidewalk, Sliding Doors
Parking Features Garage Door Opener, Open
Garage Spaces 2.0
Community Features Fitness Center, Park, Playground, Pool
Utilities Available BB/HS Internet Available, Cable Available, Cable Connected, Electricity Available, Electricity Connected, Natural Gas Available, Natural Gas Connected, Phone Available, Public, Sewer Available, Sewer Connected, Street Lights, Underground Utilities, Water Available, Water Connected
Amenities Available Fitness Center, Park, Playground, Recreation Facilities
Roof Type Shingle
Porch Covered, Front Porch, Rear Porch, Screened
Attached Garage true
Garage true
Private Pool No
Building
Lot Description In County, Level, Sidewalk, Paved
Entry Level One
Foundation Slab
Lot Size Range 0 to less than 1/4
Sewer Public Sewer
Water Public
Architectural Style Contemporary, Florida
Structure Type Block
New Construction false
Construction Status Appraisal
Schools
Elementary Schools Stowers Elementary
Middle Schools Barrington Middle
High Schools Newsome-Hb
Others
Pets Allowed Breed Restrictions, Yes
Senior Community No
Ownership Fee Simple
Monthly Total Fees $34
Acceptable Financing Cash, Conventional, FHA, VA Loan
Membership Fee Required Required
Listing Terms Cash, Conventional, FHA, VA Loan
Special Listing Condition None
Read Less Info
Want to know what your home might be worth? Contact us for a FREE valuation!

Our team is ready to help you sell your home for the highest possible price ASAP

© 2024 My Florida Regional MLS DBA Stellar MLS. All Rights Reserved.
Bought with CENTURY 21 AFFILIATED
Learn More About LPT Realty
Sales Executive | License ID: SL3522272







