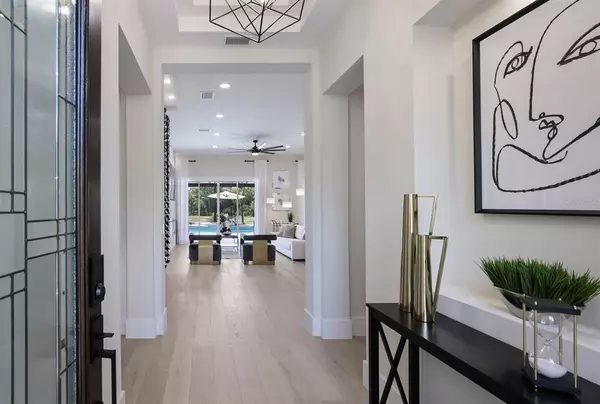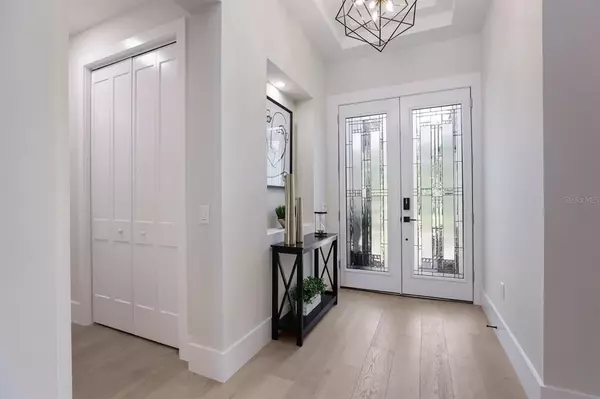$1,100,111
$1,100,000
For more information regarding the value of a property, please contact us for a free consultation.
4 Beds
3 Baths
2,466 SqFt
SOLD DATE : 07/16/2021
Key Details
Sold Price $1,100,111
Property Type Single Family Home
Sub Type Single Family Residence
Listing Status Sold
Purchase Type For Sale
Square Footage 2,466 sqft
Price per Sqft $446
Subdivision Lakewood Ranch Country Club Village D 3B&4
MLS Listing ID A4500487
Sold Date 07/16/21
Bedrooms 4
Full Baths 3
Construction Status No Contingency
HOA Fees $10/ann
HOA Y/N Yes
Year Built 2000
Annual Tax Amount $7,995
Lot Size 10,018 Sqft
Acres 0.23
Property Description
Welcome to arguabley the most beautiful home in Glen Eagles, a maintainance free neighborhood, behind the gate of the Lakewood Ranch Country Club! This home is better than new and being sold furnished as you see it! The best lot in Glen Eagles, convenientley positioned at the end of the culdesac, offering privacy and incredible views of the lake and natural preserve. Be prepared to be blown away by the transformation of this exquisite home from floor to ceiling! The open floorplan offers generous room sizes for relaxing and entertaining! All of the cabinetry in the kitchen and all three bathrooms are new! All appliances are new, stainless steal Kitchen Aid. Quartz counter tops and marble backsplash are timeless choices for the most discerning buyer! Discover the hidden pantry room behind the refrigerator! Savor the exquisite new lighting and ceiling fans throughout the home! The family room has a gorgeous new stone wall with new electric fireplace! We hope you like wine because this home has a dry bar with beautiful cabinetry, floating shelves and a wall of wine and YES, it comes with the house! Step outside to your expansive lanai with new pavers and you will find the most inviting outdoor space with sumptuous pool, spa, new outdoor kitchen and new outdoor shower! The master bedroom is enormous boasting 18 x 20 feet! No expense was spared in the generous size master bath with quartz counters, new cbinetry and lighitng, dual sinks, porcelain tile, dual shower heads and overhead rain shower with marble flooring in the shower. Enjoy two closets with brand new custom built-ins! This entire home has the most beautiful engineered hardwood flooring throughout! Don't miss the endless storage closests! The two car garage floor has brand new epoxy flooring! The list of upgrades in this stunning home are endless. Book your appointment today!
Location
State FL
County Manatee
Community Lakewood Ranch Country Club Village D 3B&4
Zoning PDMU/WPE
Interior
Interior Features Built-in Features, Ceiling Fans(s), Eat-in Kitchen, High Ceilings, Kitchen/Family Room Combo, Master Bedroom Main Floor, Open Floorplan, Solid Surface Counters, Solid Wood Cabinets, Window Treatments
Heating Central
Cooling Central Air
Flooring Hardwood
Furnishings Furnished
Fireplace true
Appliance Cooktop, Dishwasher, Disposal, Microwave, Range Hood, Refrigerator
Exterior
Exterior Feature Irrigation System, Outdoor Kitchen, Outdoor Shower, Sliding Doors, Sprinkler Metered
Garage Spaces 2.0
Pool Screen Enclosure
Community Features Deed Restrictions, Fishing, Gated, Golf Carts OK, Irrigation-Reclaimed Water, Sidewalks
Utilities Available Cable Available, Electricity Connected, Natural Gas Connected, Sewer Connected, Sprinkler Recycled, Underground Utilities, Water Connected
Amenities Available Maintenance, Security
Waterfront false
View Y/N 1
Water Access 1
Water Access Desc Pond
Roof Type Tile
Attached Garage true
Garage true
Private Pool Yes
Building
Story 1
Entry Level One
Foundation Slab
Lot Size Range 0 to less than 1/4
Sewer Public Sewer
Water Public
Structure Type Block
New Construction false
Construction Status No Contingency
Schools
Elementary Schools Robert E Willis Elementary
Middle Schools Nolan Middle
High Schools Lakewood Ranch High
Others
Pets Allowed Yes
HOA Fee Include Maintenance Structure,Maintenance Grounds,Security
Senior Community No
Pet Size Extra Large (101+ Lbs.)
Ownership Fee Simple
Monthly Total Fees $517
Acceptable Financing Cash, Conventional
Membership Fee Required Required
Listing Terms Cash, Conventional
Num of Pet 1
Special Listing Condition None
Read Less Info
Want to know what your home might be worth? Contact us for a FREE valuation!

Our team is ready to help you sell your home for the highest possible price ASAP

© 2024 My Florida Regional MLS DBA Stellar MLS. All Rights Reserved.
Bought with MEDWAY REALTY
Learn More About LPT Realty

Sales Executive | License ID: SL3522272







