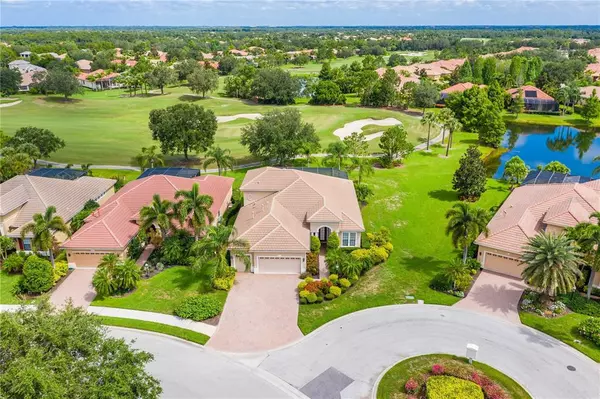$776,000
$625,000
24.2%For more information regarding the value of a property, please contact us for a free consultation.
3 Beds
4 Baths
3,144 SqFt
SOLD DATE : 08/06/2021
Key Details
Sold Price $776,000
Property Type Single Family Home
Sub Type Single Family Residence
Listing Status Sold
Purchase Type For Sale
Square Footage 3,144 sqft
Price per Sqft $246
Subdivision Lakewood Ranch Country Club Village R&S
MLS Listing ID A4505662
Sold Date 08/06/21
Bedrooms 3
Full Baths 3
Half Baths 1
Construction Status Inspections,No Contingency
HOA Fees $166/qua
HOA Y/N Yes
Year Built 2004
Annual Tax Amount $10,955
Lot Size 0.320 Acres
Acres 0.32
Property Description
This custom home is located on a breathtaking golf course in the gated Country Club of Lakewood Ranch, with an open floor plan and tranquil views, perfect for entertaining. Extraordinary quality and attention to detail abound with 3 bedrooms, 3.5 bathrooms, office, bonus room, and 3 car garage. Luxury features include tile flooring in living areas, hardwood floors in the bedrooms, tray ceilings, crown molding, custom window treatments, and neutral colors throughout. The eat-in kitchen boasts beautiful wood cabinetry, stainless steel appliances, tile backsplash, a large pantry, and a breakfast bar. The breakfast area and family room overlook the pool, lanai, and lush landscaping. The spacious primary bedroom showcases crown molding, a sitting area, plenty of natural light, a generous walk-in closet, and private access and view to the lanai. The luxurious primary bath offers separate vanities, a garden tub, and a large walk-in shower to complete the serene feel. Pocket sliding doors from the living areas open to an inviting, oversized lanai with a large, heated lap pool, spa, and pool bath, surrounded by spectacular views of the Lakewood Ranch Country Club championship golf course. The second-floor bonus room offers versatility and flexibility with an attached full bath, storage, and a wet bar. Whether hosting movie night, game night, extra guests, or as a second office, this space provides options. Experience your Florida life as you dreamed it would be. This neighborhood offers a vibrant sense of community. Plus, you’ll have access to nearby shopping, dining, medical care, outdoor recreation, beaches, nature preserves, polo events, rowing tournaments, and many cultural attractions in Sarasota, Bradenton, and Tampa Bay.
Location
State FL
County Manatee
Community Lakewood Ranch Country Club Village R&S
Zoning A/WPE
Rooms
Other Rooms Attic, Bonus Room, Den/Library/Office, Family Room, Formal Dining Room Separate, Storage Rooms
Interior
Interior Features Ceiling Fans(s), Central Vaccum, Coffered Ceiling(s), Crown Molding, Eat-in Kitchen, High Ceilings, Kitchen/Family Room Combo, L Dining, Living Room/Dining Room Combo, Master Bedroom Main Floor, Open Floorplan, Solid Surface Counters, Solid Wood Cabinets, Thermostat, Tray Ceiling(s), Walk-In Closet(s), Wet Bar
Heating Central, Natural Gas
Cooling Central Air
Flooring Carpet, Tile, Wood
Fireplace false
Appliance Built-In Oven, Cooktop, Dishwasher, Disposal, Dryer, Exhaust Fan, Gas Water Heater, Microwave, Refrigerator, Washer
Laundry Inside, Laundry Room
Exterior
Exterior Feature French Doors, Irrigation System, Outdoor Grill, Sidewalk, Sliding Doors
Garage Driveway, Garage Door Opener, Golf Cart Garage, Ground Level, Off Street
Garage Spaces 3.0
Pool Child Safety Fence, Gunite, Heated, In Ground, Lighting, Outside Bath Access, Screen Enclosure, Tile
Community Features Deed Restrictions, Fitness Center, Gated, Golf Carts OK, Golf, Irrigation-Reclaimed Water, No Truck/RV/Motorcycle Parking, Pool, Sidewalks, Tennis Courts
Utilities Available Cable Available, Electricity Connected, Fire Hydrant, Natural Gas Connected, Phone Available, Public, Sewer Connected, Sprinkler Recycled, Underground Utilities, Water Connected
Amenities Available Clubhouse, Fitness Center, Gated, Golf Course, Optional Additional Fees, Pickleball Court(s), Pool, Recreation Facilities, Tennis Court(s), Trail(s), Vehicle Restrictions
Waterfront false
View Golf Course, Pool
Roof Type Tile
Parking Type Driveway, Garage Door Opener, Golf Cart Garage, Ground Level, Off Street
Attached Garage true
Garage true
Private Pool Yes
Building
Lot Description Cul-De-Sac, Level, Near Golf Course, On Golf Course, Oversized Lot, Sidewalk, Paved
Story 1
Entry Level Two
Foundation Slab
Lot Size Range 1/4 to less than 1/2
Builder Name Neal
Sewer Public Sewer
Water None
Architectural Style Florida
Structure Type Block,Stucco
New Construction false
Construction Status Inspections,No Contingency
Schools
Elementary Schools Robert E Willis Elementary
Middle Schools Nolan Middle
High Schools Lakewood Ranch High
Others
Pets Allowed Yes
HOA Fee Include Escrow Reserves Fund,Maintenance Structure
Senior Community No
Ownership Fee Simple
Monthly Total Fees $178
Acceptable Financing Cash, Conventional
Membership Fee Required Required
Listing Terms Cash, Conventional
Num of Pet 2
Special Listing Condition None
Read Less Info
Want to know what your home might be worth? Contact us for a FREE valuation!

Our team is ready to help you sell your home for the highest possible price ASAP

© 2024 My Florida Regional MLS DBA Stellar MLS. All Rights Reserved.
Bought with SARASOTA TRUST REALTY COMPANY
Learn More About LPT Realty

Sales Executive | License ID: SL3522272







