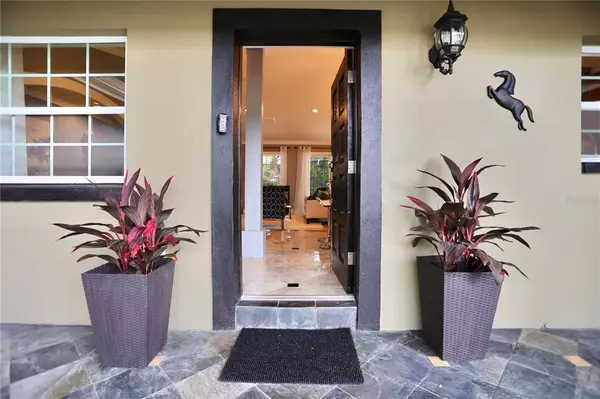$579,000
$582,500
0.6%For more information regarding the value of a property, please contact us for a free consultation.
3 Beds
2 Baths
1,800 SqFt
SOLD DATE : 08/20/2021
Key Details
Sold Price $579,000
Property Type Single Family Home
Sub Type Single Family Residence
Listing Status Sold
Purchase Type For Sale
Square Footage 1,800 sqft
Price per Sqft $321
Subdivision Harbor Lake Estates 1St Add
MLS Listing ID U8130368
Sold Date 08/20/21
Bedrooms 3
Full Baths 2
Construction Status Inspections
HOA Y/N No
Year Built 1969
Annual Tax Amount $4,749
Lot Size 0.280 Acres
Acres 0.28
Lot Dimensions 72x116
Property Description
This house is a unique, rare and exquisite gem! Come and experience the "Salt life" in your 3 bedroom, 2 bath , Pool home with water access. Great cul-de-sac Location and only 5 minutes away from Indian Rocks and Belleair beaches. Fine dinning and shopping are also just a short drive away! This home was almost completely rebuilt just a little over 10 years ago by a builder. Blueprints were drawn and permits pulled in order to materialize this dream home for its current owner. The open floor plan is contemporary and functional with cathedral ceilings, fine granite floors and crown molding throughout the entire home. This home is perfect for someone who likes open spaces, no clutter and spending time outdoors either by the pool or out in the river paddle boarding or canoeing . The yard is fenced in and has space for lounging on two exterior concrete decks, Screened in pool area or shaded side yard. The master bedroom is light and bright with direct access to the pool, a beautiful travertine bathroom and a huge walk in closet. Sit and cuddle in front of the electric fireplace while watching your favorite show in the living room. Cooking and entertaining is easy and fun in this open floor plan. The kitchen cabinets are tall and well built with tastefully selected granite countertops and a breakfast bar area. A huge added plus is the third bedroom which is large enough for a person needing a work area in their bedroom with a private and separate entrance. This home is a must see; call and schedule a showing today!
Location
State FL
County Pinellas
Community Harbor Lake Estates 1St Add
Interior
Interior Features Cathedral Ceiling(s), Ceiling Fans(s), Crown Molding, Eat-in Kitchen, High Ceilings, Kitchen/Family Room Combo, Living Room/Dining Room Combo, Open Floorplan, Stone Counters, Thermostat, Walk-In Closet(s), Window Treatments
Heating Electric
Cooling Central Air
Flooring Bamboo, Ceramic Tile, Granite
Fireplaces Type Decorative, Electric, Living Room, Non Wood Burning
Furnishings Unfurnished
Fireplace true
Appliance Built-In Oven, Cooktop, Dishwasher, Exhaust Fan, Microwave, Refrigerator
Laundry In Garage
Exterior
Exterior Feature Fence, Lighting, Sidewalk, Sliding Doors
Garage Driveway
Garage Spaces 2.0
Fence Vinyl
Pool Gunite, In Ground, Screen Enclosure
Utilities Available Cable Available, Electricity Connected, Public, Sewer Connected, Water Connected
Waterfront true
Waterfront Description Canal - Saltwater,River Front
View Y/N 1
Water Access 1
Water Access Desc Canal - Saltwater,River
Roof Type Shingle
Parking Type Driveway
Attached Garage true
Garage true
Private Pool Yes
Building
Lot Description Cul-De-Sac, City Limits, Sidewalk, Paved
Story 1
Entry Level One
Foundation Slab
Lot Size Range 1/4 to less than 1/2
Sewer Public Sewer
Water Public
Architectural Style Florida, Ranch
Structure Type Block,Stone,Stucco
New Construction false
Construction Status Inspections
Schools
Elementary Schools Ridgecrest Elementary-Pn
Middle Schools Largo Middle-Pn
High Schools Largo High-Pn
Others
Senior Community No
Ownership Fee Simple
Acceptable Financing Cash, Conventional, FHA, VA Loan
Listing Terms Cash, Conventional, FHA, VA Loan
Special Listing Condition None
Read Less Info
Want to know what your home might be worth? Contact us for a FREE valuation!

Our team is ready to help you sell your home for the highest possible price ASAP

© 2024 My Florida Regional MLS DBA Stellar MLS. All Rights Reserved.
Bought with CENTURY 21 JIM WHITE & ASSOC
Learn More About LPT Realty

Sales Executive | License ID: SL3522272







