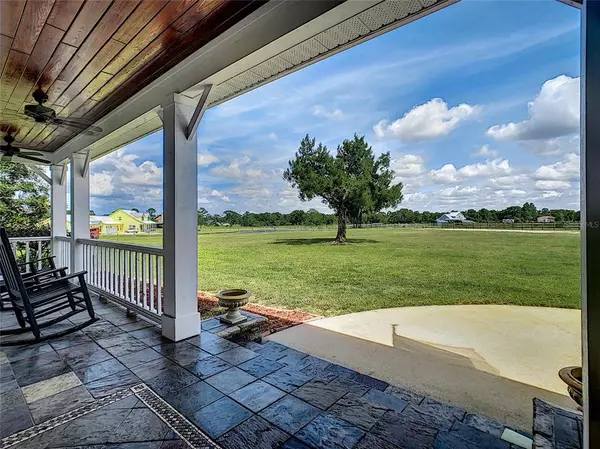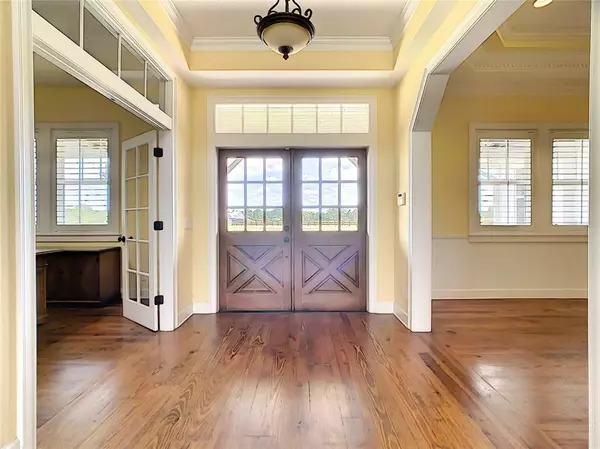$850,000
$899,000
5.5%For more information regarding the value of a property, please contact us for a free consultation.
4 Beds
3 Baths
3,244 SqFt
SOLD DATE : 10/08/2021
Key Details
Sold Price $850,000
Property Type Single Family Home
Sub Type Single Family Residence
Listing Status Sold
Purchase Type For Sale
Square Footage 3,244 sqft
Price per Sqft $262
Subdivision Geneva
MLS Listing ID O5941809
Sold Date 10/08/21
Bedrooms 4
Full Baths 3
Construction Status Appraisal,Financing,Inspections
HOA Y/N No
Year Built 2006
Annual Tax Amount $5,637
Lot Size 6.000 Acres
Acres 6.0
Property Description
One or more photo(s) has been virtually staged. Price Improvement! Do not miss this opportunity. Welcome to country living at its finest. Situated on a beautifully maintained 6 acre lot, this farmhouse offers all the amenities for horse enthusiasts. As you enter this home you're greeted with natural light throughout. The open concept kitchen and great room create a warm atmosphere for gatherings. There is a multitude of cabinet space throughout the kitchen with additional cabinetry and counter space in the butler pantry. This home offers a unique tri-split floorplan to allow everyone their own space. The tri-split layout makes for a great multi-generational home. The 2X6 wood frame construction assist to make this home much more energy efficient. Your future home is outfitted with an auto-start 16KW Generac Generator with a 250 gallon buried propane tank that runs major appliances and lights. Additionally, the gas system is also connected to the tankless hot water heater, Viking cooktop in the kitchen, and fireplace. The pool patio is ready for your custom outdoor kitchen with plumbing and electrical ready to go. The pool and built-in spa are solar heated to suit anyone's temperature preferences. Air conditioner was completely replaced in 2018. Built in speakers throughout the master bedroom, living room, game room, and pool area are perfect for entertaining. You'll find an oversized 12X16 shed with a raised floor for lawn equipment storage and protects the well and water treatment system. Well water has been tested and is free from any bacteria. There is a covered gazebo with an oversized brick barbecue pit. A small paddock leads to a 3+/- acre pasture with its own water source and a grass riding arena is adjacent to the barn. There is a built in sprinkler system in the immediate area of the house. Property has an 1800 sq. ft. horse barn with a 600 sq. ft. covered equestrian wash area on a concrete pad on the rear and a 360 sq. ft. porch on the front for a total of 2,760 sq. ft. This barn features a 16x40 concrete center isle and 6 stalls with stall fans, a feed/storage room, and an air conditioned tack room. Don't delay, schedule your showing TODAY!
Location
State FL
County Seminole
Community Geneva
Zoning A-5
Interior
Interior Features Built-in Features, Ceiling Fans(s), Eat-in Kitchen, High Ceilings, Kitchen/Family Room Combo, Master Bedroom Main Floor, Open Floorplan, Split Bedroom, Stone Counters, Walk-In Closet(s), Window Treatments
Heating Central
Cooling Central Air
Flooring Carpet, Tile, Wood
Fireplaces Type Gas
Fireplace true
Appliance Built-In Oven, Cooktop, Dishwasher, Disposal, Microwave, Range, Refrigerator, Tankless Water Heater, Trash Compactor, Wine Refrigerator
Exterior
Exterior Feature Fence, French Doors, Rain Gutters
Garage Garage Door Opener, Garage Faces Side
Garage Spaces 2.0
Pool Heated, In Ground, Lighting, Screen Enclosure
Utilities Available BB/HS Internet Available, Cable Connected, Electricity Connected, Propane
Waterfront false
Water Access 1
Water Access Desc Pond
View Trees/Woods
Roof Type Shingle
Parking Type Garage Door Opener, Garage Faces Side
Attached Garage true
Garage true
Private Pool Yes
Building
Lot Description Cleared, Pasture
Entry Level One
Foundation Slab
Lot Size Range 5 to less than 10
Sewer Septic Tank
Water Well
Structure Type Wood Frame
New Construction false
Construction Status Appraisal,Financing,Inspections
Schools
Elementary Schools Geneva Elementary
Middle Schools Chiles Middle
High Schools Oviedo High
Others
Senior Community No
Ownership Fee Simple
Acceptable Financing Cash, Conventional, FHA, USDA Loan, VA Loan
Listing Terms Cash, Conventional, FHA, USDA Loan, VA Loan
Special Listing Condition None
Read Less Info
Want to know what your home might be worth? Contact us for a FREE valuation!

Our team is ready to help you sell your home for the highest possible price ASAP

© 2024 My Florida Regional MLS DBA Stellar MLS. All Rights Reserved.
Bought with EXP REALTY LLC
Learn More About LPT Realty

Sales Executive | License ID: SL3522272







