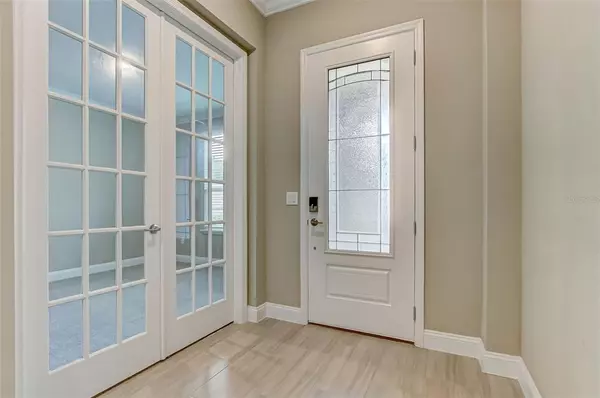$625,700
$621,900
0.6%For more information regarding the value of a property, please contact us for a free consultation.
4 Beds
4 Baths
2,754 SqFt
SOLD DATE : 10/19/2021
Key Details
Sold Price $625,700
Property Type Single Family Home
Sub Type Single Family Residence
Listing Status Sold
Purchase Type For Sale
Square Footage 2,754 sqft
Price per Sqft $227
Subdivision Southaven Ph Iib
MLS Listing ID O5964225
Sold Date 10/19/21
Bedrooms 4
Full Baths 3
Half Baths 1
HOA Fees $10/ann
HOA Y/N Yes
Year Built 2021
Annual Tax Amount $4,792
Lot Size 10,018 Sqft
Acres 0.23
Property Description
Move-in ready 4 Bedroom with 3 Full Bath and a 1/2 Bath Home in the highly sought after Gated MARKLAND community. BRAND NEW HOME; JULIAN FLOOR PLAN, this 2021 home features CROWN MOLDING in the FOYER, FORMAL DINING ROOM, GATHERING ROOM, OWNER'S SUITE, KITCHEN and BREAKFAST NOOK along with 5 1/4'' BASE BOARDS throughout! PAVERED DRIVEWAY and WALK. ALL INTERIOR AND EXTERIOR DOORS, INCLUDING the SLIDING GLASS DOORS to the Lanai are 8' tall and prewired for security, including the Low-E , Insulated, Double-Pane, Energy-Efficient windows. The home is a WI-FI CERTIFIED SMART HOME DESIGN including Amazon Alexa to keep you connected to all of your home smart devices including: Ring Audio/Video Doorbell; Smart Lock (unlock your home for your kids while at the office); Honeywell Digital Programmable Thermostat: which are all programmable from your Mobile App; 16 SEER A/C; Gourmet Kitchen includes: FRIGIDAIRE GALLERY STAINLESS STEEL APPLIANCES: CONVECTION DOUBLE OVENS, 5 BURNER GAS COOKTOP, MICROWAVE, DISHWASHER WITH EXTRA TOP SHELF FOR SILVERWARE AND UTENSILS, SIDE-BY-SIDE REFRIGERATOR WITH ICE & WATER ON DOOR. All Toilets are ELONGATED COMFORT HEIGHT. The LAUNDRY ROOM INCLUDES AN UTILITY SINK IN CABINET BASE. ALL LIGHTING IS LED which includes abundant CAN LIGHTS and HOME is ENERGY EFFICIENT FOR LOW UTILITY BILLS!!
Location
State FL
County St Johns
Community Southaven Ph Iib
Zoning RES
Rooms
Other Rooms Den/Library/Office, Great Room
Interior
Interior Features Split Bedroom, Walk-In Closet(s)
Heating Central
Cooling Central Air
Flooring Tile
Fireplace false
Appliance Dishwasher, Dryer, Ice Maker, Microwave, Range, Washer
Laundry Inside
Exterior
Exterior Feature French Doors, Irrigation System, Sliding Doors
Garage Spaces 3.0
Utilities Available Cable Available, Natural Gas Connected, Public
Waterfront false
Roof Type Shingle
Attached Garage true
Garage true
Private Pool No
Building
Entry Level One
Foundation Slab
Lot Size Range 0 to less than 1/4
Sewer Public Sewer
Water Public
Architectural Style Ranch
Structure Type Wood Frame
New Construction false
Others
Pets Allowed Yes
Senior Community No
Ownership Fee Simple
Monthly Total Fees $10
Acceptable Financing Cash, Conventional, FHA, VA Loan
Membership Fee Required Required
Listing Terms Cash, Conventional, FHA, VA Loan
Special Listing Condition None
Read Less Info
Want to know what your home might be worth? Contact us for a FREE valuation!

Our team is ready to help you sell your home for the highest possible price ASAP

© 2024 My Florida Regional MLS DBA Stellar MLS. All Rights Reserved.
Bought with OUT OF AREA REALTOR/COMPANY
Learn More About LPT Realty

Sales Executive | License ID: SL3522272







