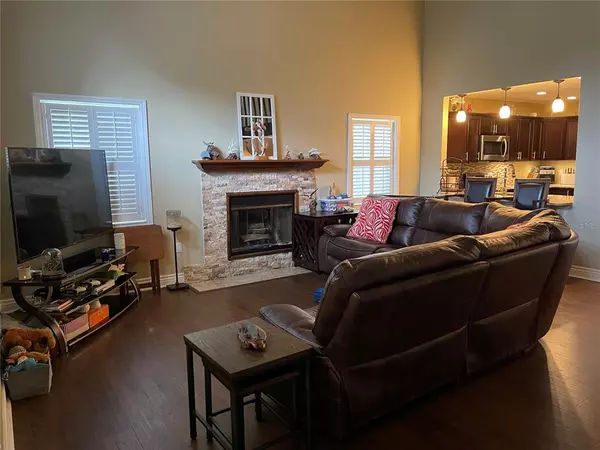$515,000
$515,000
For more information regarding the value of a property, please contact us for a free consultation.
3 Beds
4 Baths
1,860 SqFt
SOLD DATE : 10/18/2021
Key Details
Sold Price $515,000
Property Type Single Family Home
Sub Type Single Family Residence
Listing Status Sold
Purchase Type For Sale
Square Footage 1,860 sqft
Price per Sqft $276
Subdivision Arlington Park
MLS Listing ID U8136906
Sold Date 10/18/21
Bedrooms 3
Full Baths 2
Half Baths 2
Construction Status Appraisal,Financing,Inspections
HOA Fees $21/mo
HOA Y/N Yes
Year Built 1987
Annual Tax Amount $4,340
Lot Size 10,018 Sqft
Acres 0.23
Lot Dimensions 66x115
Property Description
Don’t miss out on this gorgeous fully remodeled 3-bedroom 2 full size and 2 ½ bathrooms, 2 car garage, sparkling private pool home on a cul-de-sac. Inside features modern amenities and architectural character featuring 10 ft ceilings, decorative custom fireplace, and an open staircase. Some of the recent upgrades in 2021 include but are not limited to 50 gallon hybrid hot water heater, upgraded and grounded electrical panel, wiring & 220 to pool and spa, paver patio with coping around pool and screened porch, ceiling fans (3), luxury vinyl flooring in upstairs bedrooms, paint, variable speed pool pump, carpet in master, stairs, hall upstairs, 2018 upgrades include extended kitchen with 6 extra cabinets, counter depth fridge and new countertops, resurfaced pool and new tile installed. Perfect home for entertaining or to hibernate away from the rest of the world with a great size fenced in yard, shed, and spa. Location is everything and this home has easy access to I-275, minutes to downtown for a night out and 16 minutes to the beaches! Call today for an appointment!
Location
State FL
County Pinellas
Community Arlington Park
Direction S
Interior
Interior Features Ceiling Fans(s), High Ceilings, Master Bedroom Main Floor, Open Floorplan, Skylight(s), Split Bedroom, Stone Counters, Thermostat, Vaulted Ceiling(s), Walk-In Closet(s)
Heating Central, Electric, Heat Pump
Cooling Central Air
Flooring Carpet, Laminate, Tile
Fireplaces Type Wood Burning
Fireplace true
Appliance Dishwasher, Disposal, Dryer, Electric Water Heater, Exhaust Fan, Microwave, Range, Range Hood, Refrigerator, Washer, Water Filtration System, Water Softener
Laundry In Garage
Exterior
Exterior Feature Fence, Irrigation System, Lighting, Rain Gutters, Sidewalk, Sliding Doors, Storage
Garage Bath In Garage, Garage Door Opener, Ground Level, On Street
Garage Spaces 2.0
Fence Vinyl, Wood
Pool Gunite, In Ground, Lighting, Salt Water, Tile
Utilities Available BB/HS Internet Available, Cable Available, Electricity Available, Electricity Connected, Fire Hydrant, Phone Available, Public, Sewer Available, Sewer Connected, Sprinkler Recycled, Sprinkler Well, Street Lights, Underground Utilities, Water Available, Water Connected
Waterfront false
Roof Type Shingle
Parking Type Bath In Garage, Garage Door Opener, Ground Level, On Street
Attached Garage true
Garage true
Private Pool Yes
Building
Lot Description Cul-De-Sac, City Limits, Street Dead-End, Paved
Story 2
Entry Level Two
Foundation Slab
Lot Size Range 0 to less than 1/4
Sewer Public Sewer
Water Public
Architectural Style Traditional
Structure Type Block
New Construction false
Construction Status Appraisal,Financing,Inspections
Others
Pets Allowed Yes
Senior Community No
Ownership Fee Simple
Monthly Total Fees $21
Acceptable Financing Cash, Conventional
Membership Fee Required Required
Listing Terms Cash, Conventional
Special Listing Condition None
Read Less Info
Want to know what your home might be worth? Contact us for a FREE valuation!

Our team is ready to help you sell your home for the highest possible price ASAP

© 2024 My Florida Regional MLS DBA Stellar MLS. All Rights Reserved.
Bought with MARCUS & COMPANY REALTY
Learn More About LPT Realty

Sales Executive | License ID: SL3522272







