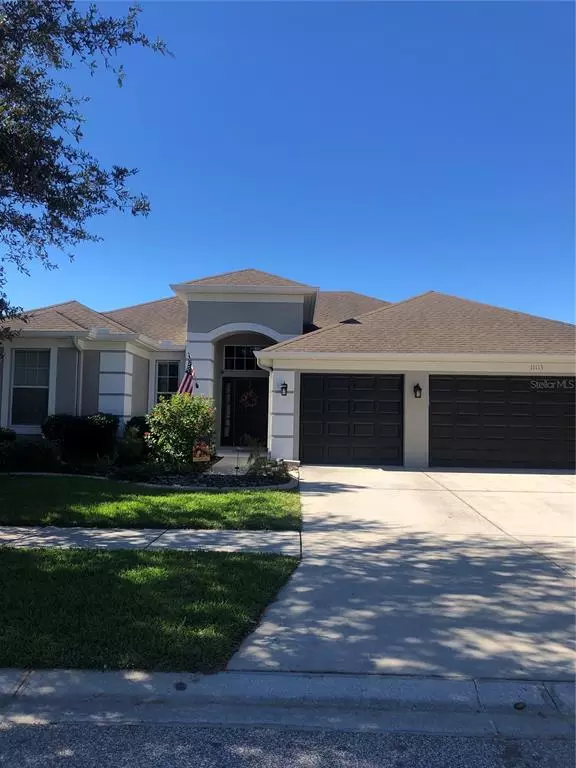$490,000
$489,000
0.2%For more information regarding the value of a property, please contact us for a free consultation.
4 Beds
3 Baths
2,552 SqFt
SOLD DATE : 01/07/2022
Key Details
Sold Price $490,000
Property Type Single Family Home
Sub Type Single Family Residence
Listing Status Sold
Purchase Type For Sale
Square Footage 2,552 sqft
Price per Sqft $192
Subdivision Channing Park
MLS Listing ID T3343352
Sold Date 01/07/22
Bedrooms 4
Full Baths 3
Construction Status Inspections
HOA Fees $118/qua
HOA Y/N Yes
Year Built 2012
Annual Tax Amount $4,864
Lot Size 9,147 Sqft
Acres 0.21
Lot Dimensions 65x140
Property Description
Your Christmas present now awaits you here in Channing Park! The community it's self has a lot to offer your family. The home is a gorgeous 4 bedroom 3 full baths on a 3 way split plan that has been well taking care of by the current owners. The home has an office for working at home also has a generous size master suite plus a large family room for entertaining. Features a formal dining room off the living room and a breakfast nook next to the kitchen to the kitchen. The kitchen it's self offers solid wood cabinets and granite counter tops and breakfast bar. New additions recently include 17K extension off the back patio still leaving a generous backyard a new 10K Air conditioning system installed August 2020 new water conditioner system September this year new exterior paint job March of this year. the house has been wired for a electric generator in the breaker box and in the back of the house. The community itself has a well designed community gathering center which is used for large family gatherings and offers large pool area with grills for cooking playground for the little ones fenced dog park section
soccer field skateboard section and a basketball court. I don't want to forget but all the schools in the area are A rated to give the kids the best so come take a look and judge for yourself
Location
State FL
County Hillsborough
Community Channing Park
Zoning PD
Rooms
Other Rooms Den/Library/Office, Family Room, Inside Utility
Interior
Interior Features Ceiling Fans(s), Eat-in Kitchen, High Ceilings, Living Room/Dining Room Combo, Solid Surface Counters, Solid Wood Cabinets, Split Bedroom, Tray Ceiling(s), Walk-In Closet(s), Window Treatments
Heating Central, Heat Pump
Cooling Central Air
Flooring Carpet, Ceramic Tile, Hardwood
Fireplace false
Appliance Dishwasher, Disposal, Exhaust Fan, Gas Water Heater, Microwave, Range
Laundry Inside
Exterior
Exterior Feature Fence, Irrigation System, Rain Gutters, Sliding Doors
Parking Features Garage Door Opener
Garage Spaces 3.0
Fence Vinyl
Utilities Available BB/HS Internet Available, Cable Available, Electricity Connected, Fiber Optics, Natural Gas Connected, Street Lights, Underground Utilities
Amenities Available Clubhouse, Fitness Center, Maintenance, Park, Playground, Pool, Recreation Facilities
Roof Type Shingle
Porch Covered, Screened
Attached Garage true
Garage true
Private Pool No
Building
Entry Level One
Foundation Slab
Lot Size Range 0 to less than 1/4
Sewer Public Sewer
Water Public
Architectural Style Contemporary
Structure Type Block,Stucco
New Construction false
Construction Status Inspections
Schools
Elementary Schools Fishhawk Creek-Hb
Middle Schools Barrington Middle
High Schools Newsome-Hb
Others
Pets Allowed Yes
HOA Fee Include Pool,Maintenance Grounds,Maintenance,Pool,Recreational Facilities
Senior Community No
Ownership Fee Simple
Monthly Total Fees $118
Acceptable Financing Cash, Conventional, FHA, VA Loan
Membership Fee Required Required
Listing Terms Cash, Conventional, FHA, VA Loan
Special Listing Condition None
Read Less Info
Want to know what your home might be worth? Contact us for a FREE valuation!

Our team is ready to help you sell your home for the highest possible price ASAP

© 2024 My Florida Regional MLS DBA Stellar MLS. All Rights Reserved.
Bought with EZ CHOICE REALTY
Learn More About LPT Realty
Sales Executive | License ID: SL3522272







