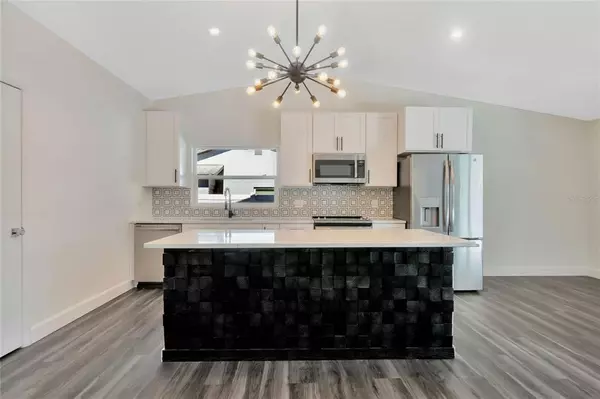$360,000
$375,000
4.0%For more information regarding the value of a property, please contact us for a free consultation.
3 Beds
2 Baths
1,708 SqFt
SOLD DATE : 01/20/2022
Key Details
Sold Price $360,000
Property Type Single Family Home
Sub Type Single Family Residence
Listing Status Sold
Purchase Type For Sale
Square Footage 1,708 sqft
Price per Sqft $210
Subdivision Sky Lark Sub
MLS Listing ID O5988903
Sold Date 01/20/22
Bedrooms 3
Full Baths 2
Construction Status Appraisal,Financing,Inspections
HOA Y/N No
Year Built 1978
Annual Tax Amount $3,011
Lot Size 7,405 Sqft
Acres 0.17
Property Description
Ready for your MOVE IN READY, Mid-Century Modern Masterpiece? Look no further! This NO HOA 3 bed, 2 bath home offers a spacious OPEN FLOOR PLAN, a CUSTOM KITCHEN complete with Quartz Countertops, Shaker Cabinets, a Kitchen Island, and an upgraded large sink. ANDERSON WINDOWS throughout, Gorgeous huge sliding glass doors that lead out to the PRIVATE POOL and FULLY FENCED backyard. Updated fixtures, Recessed Lighting, NEW FLOORING, UPGRADED BATHROOMS, FRESH PAINT inside, and even a Ring doorbell, Nest thermostat, & pre-wired for Ethernet. Furthermore, the house was RE-PLUMBED, given a NEW HOT WATER HEATER, and NEW ELECTRICAL WIRING in 2019! The list of upgrades goes on and on, as this house is truly move-in ready! Conveniently located near dining options, stores, and just minutes from the Sunrail station & Candyland park which is complete with ball fields, a dog park, playground area and a skate park. Commuting is also easy, with access to major roadways including I-4 and 17-92. Everything you need is close by! Come see this beautiful home before it’s gone!
Location
State FL
County Seminole
Community Sky Lark Sub
Zoning LDR
Rooms
Other Rooms Inside Utility
Interior
Interior Features Ceiling Fans(s), Open Floorplan, Thermostat, Vaulted Ceiling(s)
Heating Central
Cooling Central Air
Flooring Ceramic Tile, Laminate
Fireplace false
Appliance Built-In Oven, Dishwasher, Disposal, Dryer, Exhaust Fan, Microwave, Range, Refrigerator, Washer
Laundry Laundry Room
Exterior
Exterior Feature Fence, Sliding Doors
Garage Driveway, Garage Door Opener
Garage Spaces 2.0
Fence Wood
Pool Child Safety Fence, In Ground
Community Features Park, Playground, Sidewalks
Utilities Available Public
Waterfront false
Roof Type Shingle
Parking Type Driveway, Garage Door Opener
Attached Garage true
Garage true
Private Pool Yes
Building
Story 1
Entry Level One
Foundation Slab
Lot Size Range 0 to less than 1/4
Sewer Public Sewer
Water Public
Architectural Style Mid-Century Modern
Structure Type Block
New Construction false
Construction Status Appraisal,Financing,Inspections
Schools
Elementary Schools Highlands Elementary
Middle Schools Milwee Middle
High Schools Winter Springs High
Others
Pets Allowed Yes
Senior Community No
Ownership Fee Simple
Acceptable Financing Cash, Conventional, FHA, VA Loan
Membership Fee Required None
Listing Terms Cash, Conventional, FHA, VA Loan
Special Listing Condition None
Read Less Info
Want to know what your home might be worth? Contact us for a FREE valuation!

Our team is ready to help you sell your home for the highest possible price ASAP

© 2024 My Florida Regional MLS DBA Stellar MLS. All Rights Reserved.
Bought with REDFIN CORPORATION
Learn More About LPT Realty

Sales Executive | License ID: SL3522272







