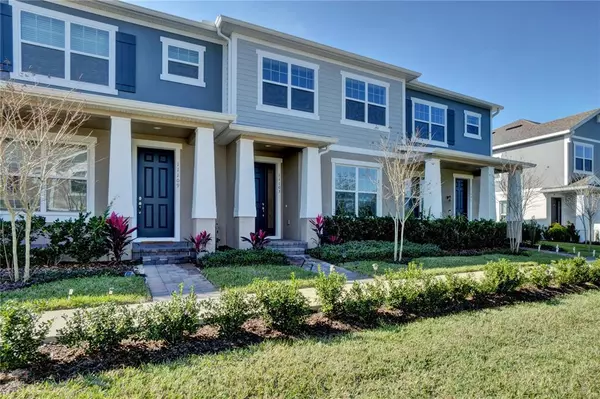$414,000
$399,900
3.5%For more information regarding the value of a property, please contact us for a free consultation.
4 Beds
3 Baths
2,200 SqFt
SOLD DATE : 02/28/2022
Key Details
Sold Price $414,000
Property Type Townhouse
Sub Type Townhouse
Listing Status Sold
Purchase Type For Sale
Square Footage 2,200 sqft
Price per Sqft $188
Subdivision Winding Bay Preserve
MLS Listing ID O5998354
Sold Date 02/28/22
Bedrooms 4
Full Baths 3
Construction Status Appraisal,Financing,Inspections
HOA Fees $204/mo
HOA Y/N Yes
Year Built 2021
Annual Tax Amount $562
Lot Size 2,178 Sqft
Acres 0.05
Property Description
Live large in this luxurious, better than new, town home. Exceptional floor plan with four bedroom, 3 full baths, plus a bonus loft. The location is perfectly situated on a lovely pocket park and steps from the playground and doggy park. Welcome your guests through the elegant entry foyer. The designer kitchen is an entertainer's dream complete with GE Stainless Steel appliances, quartz countertops and gleaming, white, 42” cabinetry and an enormous walk- in pantry. The spacious great room opens to a private brick patio perfect for morning coffee or a starlit soiree. Back inside, you'll also find a rare guest suite or home office and full bath on the first floor. Upstairs, the versatile loft space makes a cozy media area or additional workspace. Conveniently located, the laundry offers an included GE washer and dryer. The regal master suite showcases a huge, walk-in closet, ample space for your largest furniture pieces and a lovely custom ceiling fixture. Getting ready in the morning will be a breeze in the light and bright owner's bath featuring double vanity with quarts counters and oversized shower with sleek glass enclosure. You'll love living in this premier location, close to shopping, entertainment and access to major roadways!
Location
State FL
County Orange
Community Winding Bay Preserve
Zoning P-D
Rooms
Other Rooms Loft
Interior
Interior Features Ceiling Fans(s), Kitchen/Family Room Combo, Dormitorio Principal Arriba, Open Floorplan, Solid Surface Counters, Walk-In Closet(s), Window Treatments
Heating Electric
Cooling Central Air
Flooring Carpet, Ceramic Tile
Fireplace false
Appliance Dishwasher, Disposal, Dryer, Electric Water Heater, Microwave, Range, Refrigerator, Washer
Laundry Inside, Laundry Room, Upper Level
Exterior
Exterior Feature Fence, Irrigation System, Sidewalk
Parking Features Garage Door Opener, Garage Faces Rear
Garage Spaces 2.0
Fence Vinyl
Community Features Deed Restrictions, Playground, Pool, Sidewalks
Utilities Available Cable Connected, Electricity Connected, Public, Underground Utilities
Roof Type Shingle
Porch Patio
Attached Garage false
Garage true
Private Pool No
Building
Story 2
Entry Level Two
Foundation Slab
Lot Size Range 0 to less than 1/4
Sewer Public Sewer
Water Public
Structure Type Block,Stucco
New Construction false
Construction Status Appraisal,Financing,Inspections
Others
Pets Allowed Yes
HOA Fee Include Common Area Taxes,Escrow Reserves Fund,Maintenance Structure,Management
Senior Community No
Ownership Fee Simple
Monthly Total Fees $204
Acceptable Financing Cash, Conventional, FHA, VA Loan
Membership Fee Required Required
Listing Terms Cash, Conventional, FHA, VA Loan
Special Listing Condition None
Read Less Info
Want to know what your home might be worth? Contact us for a FREE valuation!

Our team is ready to help you sell your home for the highest possible price ASAP

© 2025 My Florida Regional MLS DBA Stellar MLS. All Rights Reserved.
Bought with KELLER WILLIAMS CLASSIC
Learn More About LPT Realty
Sales Executive | License ID: SL3522272







