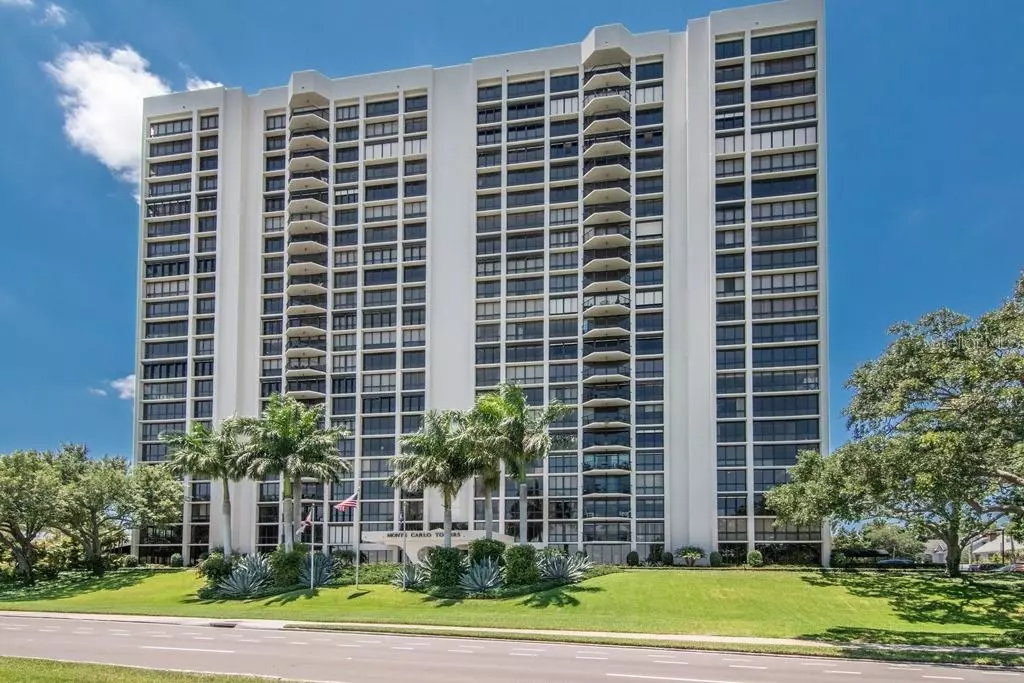$835,000
$849,900
1.8%For more information regarding the value of a property, please contact us for a free consultation.
3 Beds
3 Baths
2,007 SqFt
SOLD DATE : 05/02/2022
Key Details
Sold Price $835,000
Property Type Condo
Sub Type Condominium
Listing Status Sold
Purchase Type For Sale
Square Footage 2,007 sqft
Price per Sqft $416
Subdivision Monte Carlo Towers A Condomini
MLS Listing ID U8145941
Sold Date 05/02/22
Bedrooms 3
Full Baths 3
Condo Fees $3,492
Construction Status Inspections
HOA Y/N No
Year Built 1984
Annual Tax Amount $3,401
Property Description
One or more photo(s) has been virtually staged. PRICE REDUCED! This is a rare 3 bedroom, 3 bath home in Monte Carlo with a private balcony over looking Hillsborough Bay, Downtown Tampa and Bayshore Blvd! The Monte Carlo is an exceptionally well maintained and luxurious building located in South Tampa. It boasts resort style amenities including an expansive grand lobby, large heated pool & outdoor area, tennis courts, fire pit, outdoor grills, pickleball courts, fitness center with sauna, library/reading room, classy Riviera Club Room with full commercial kitchen. Your floor has a private foyer shared with only one neighbor. Reserved garage parking space (next to elevator) and 2 storage areas included; guest parking is also available. This home was updated in the 90’s. With some TLC and personal touches, you could own one of the best units in the famous Monte Carlo building. Custom storm shutters on every window to help protect your home during inclement weather. Life at the Monte Carlo is like living in a 4 Star Hotel, and includes 24 hr. controlled access building concierge, with a 24,000 sq ft lobby greets you and your guests. The ultimate urban lifestyle awaits you at the Monte Carlo! Minutes to Downtown, lots of fine dining nearby, also shopping, entertainment, sporting & cultural events, the Riverwalk, and more! Come and enjoy the very best of the Bayshore! Hurry this won’t last long!
Location
State FL
County Hillsborough
Community Monte Carlo Towers A Condomini
Zoning RM-50
Interior
Interior Features Ceiling Fans(s), Elevator, Living Room/Dining Room Combo, Thermostat, Window Treatments
Heating Central, Electric
Cooling Central Air
Flooring Ceramic Tile, Wood
Fireplace false
Appliance Dishwasher, Disposal, Dryer, Electric Water Heater, Microwave, Range, Range Hood, Refrigerator, Washer
Laundry Inside, Laundry Room
Exterior
Exterior Feature Balcony, Hurricane Shutters
Garage Assigned, Common, Ground Level, Guest, Off Street, Under Building
Garage Spaces 1.0
Pool Gunite, Heated, In Ground
Community Features Association Recreation - Owned, Deed Restrictions, Gated, Pool, Waterfront
Utilities Available Cable Connected, Electricity Connected, Sewer Connected
Amenities Available Elevator(s), Fitness Center, Gated, Lobby Key Required, Pool, Recreation Facilities, Spa/Hot Tub, Storage, Vehicle Restrictions
Waterfront true
Waterfront Description Bay/Harbor
View Y/N 1
Roof Type Built-Up, Membrane
Parking Type Assigned, Common, Ground Level, Guest, Off Street, Under Building
Attached Garage true
Garage true
Private Pool Yes
Building
Story 1
Entry Level One
Foundation Basement, Slab, Stilt/On Piling
Lot Size Range Non-Applicable
Sewer Public Sewer
Water Public
Structure Type Block
New Construction false
Construction Status Inspections
Others
Pets Allowed Breed Restrictions, Number Limit, Size Limit
HOA Fee Include Guard - 24 Hour, Escrow Reserves Fund, Insurance, Maintenance Structure, Maintenance Grounds
Senior Community No
Pet Size Small (16-35 Lbs.)
Ownership Condominium
Monthly Total Fees $1, 164
Acceptable Financing Cash, Conventional
Membership Fee Required Required
Listing Terms Cash, Conventional
Num of Pet 1
Special Listing Condition None
Read Less Info
Want to know what your home might be worth? Contact us for a FREE valuation!

Our team is ready to help you sell your home for the highest possible price ASAP

© 2024 My Florida Regional MLS DBA Stellar MLS. All Rights Reserved.
Bought with FUTURE HOME REALTY INC
Learn More About LPT Realty

Sales Executive | License ID: SL3522272







