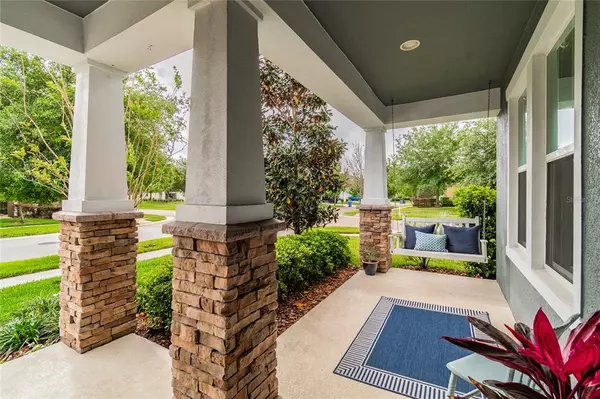$636,000
$600,000
6.0%For more information regarding the value of a property, please contact us for a free consultation.
4 Beds
4 Baths
2,678 SqFt
SOLD DATE : 05/31/2022
Key Details
Sold Price $636,000
Property Type Single Family Home
Sub Type Single Family Residence
Listing Status Sold
Purchase Type For Sale
Square Footage 2,678 sqft
Price per Sqft $237
Subdivision Fishhawk Ranch West Ph 2A/
MLS Listing ID T3364737
Sold Date 05/31/22
Bedrooms 4
Full Baths 3
Half Baths 1
Construction Status Financing
HOA Fees $45/ann
HOA Y/N Yes
Year Built 2016
Annual Tax Amount $7,622
Lot Size 8,276 Sqft
Acres 0.19
Property Description
*HIGHEST AND BEST OFFER DUE BY SUNDAY APRIL 10, 5PM* Your family is going to FALL IN LOVE with this 2016 home situated perfectly in FishHawk Ranch West! Located only 1 block from the Central Park pool and splash park, this home boasts a massive backyard perfect for play and relaxing. A beautiful STACKED STONE elevation welcomes you through a front porch sitting area with swing into an elegant foyer showcasing CERAMIC WOOD TILE FLOORING. This dramatic entry continues to the HEART OF THE HOME showcasing the Kitchen and Family Room. Designer upgrades include an all-stainless kitchen with 42 inch cabinets, gas cooktop, backsplash, granite counters and dining island. Sliders transport you to the OUTDOOR LIVING AREA with fire pit overlooking the spacious backyard (ALL THE OUTDOOR FURNITURE CONVEYS WITH THE HOME)! A beautiful loft area welcomes you upstairs. The large Master suite features a walk-in closet, tray ceiling oversized shower, his & hers vanity areas and a JETTED SOAKING TUB. Bedroom 2 also has its own private en-suite full bathroom. Bedrooms 3 and 4, an additional full bathroom and laundry room complete the second floor. Zoned for A-rated schools, FishHawk Ranch West is a resort-style community that offers numerous amenities including the Central Park pool and splash park, Lake House, Fitness Center, Game Room, and miles of walking and biking trails. Just minutes from I-75 and with its own Publix and medical offices, FishHawk Ranch West is the perfect place to call home. Schedule your showing now!
Location
State FL
County Hillsborough
Community Fishhawk Ranch West Ph 2A/
Zoning PD
Interior
Interior Features Eat-in Kitchen, Kitchen/Family Room Combo, Open Floorplan, Solid Wood Cabinets, Stone Counters, Tray Ceiling(s), Walk-In Closet(s)
Heating Central
Cooling Central Air
Flooring Carpet, Ceramic Tile
Fireplace false
Appliance Dishwasher, Disposal, Dryer, Microwave, Range, Refrigerator, Washer, Water Softener
Exterior
Exterior Feature Irrigation System, Rain Gutters, Sidewalk
Garage Spaces 2.0
Community Features Fitness Center, Park, Playground, Pool, Sidewalks
Utilities Available BB/HS Internet Available, Public
Amenities Available Clubhouse, Fitness Center, Park, Playground, Pool, Trail(s)
Roof Type Shingle
Attached Garage true
Garage true
Private Pool No
Building
Lot Description Corner Lot, Oversized Lot, Sidewalk
Entry Level Two
Foundation Slab
Lot Size Range 0 to less than 1/4
Sewer Public Sewer
Water Public
Structure Type Stucco
New Construction false
Construction Status Financing
Schools
Elementary Schools Stowers Elementary
Middle Schools Barrington Middle
High Schools Newsome-Hb
Others
Pets Allowed Yes
Senior Community No
Ownership Fee Simple
Monthly Total Fees $45
Acceptable Financing Cash, Conventional, FHA, VA Loan
Membership Fee Required Required
Listing Terms Cash, Conventional, FHA, VA Loan
Special Listing Condition None
Read Less Info
Want to know what your home might be worth? Contact us for a FREE valuation!

Our team is ready to help you sell your home for the highest possible price ASAP

© 2024 My Florida Regional MLS DBA Stellar MLS. All Rights Reserved.
Bought with 54 REALTY LLC
Learn More About LPT Realty
Sales Executive | License ID: SL3522272







