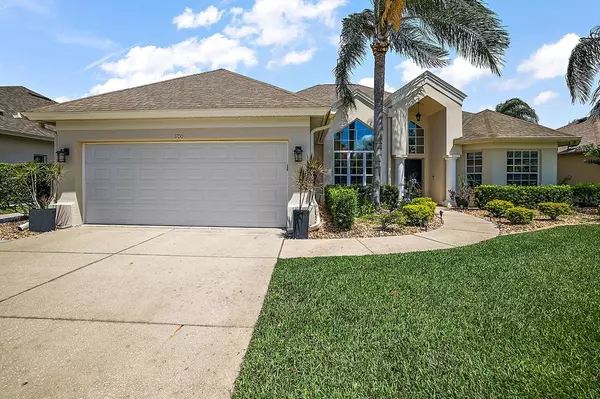$500,000
$510,000
2.0%For more information regarding the value of a property, please contact us for a free consultation.
3 Beds
2 Baths
2,399 SqFt
SOLD DATE : 08/25/2022
Key Details
Sold Price $500,000
Property Type Single Family Home
Sub Type Single Family Residence
Listing Status Sold
Purchase Type For Sale
Square Footage 2,399 sqft
Price per Sqft $208
Subdivision Mount Dora Country Club Mount Dora Unit 02
MLS Listing ID G5056185
Sold Date 08/25/22
Bedrooms 3
Full Baths 2
Construction Status Appraisal,Financing,Inspections
HOA Fees $75/qua
HOA Y/N Yes
Originating Board Stellar MLS
Year Built 1993
Annual Tax Amount $4,752
Lot Size 8,712 Sqft
Acres 0.2
Lot Dimensions 110x80
Property Description
PRICE REDUCED! POOL Home on the Golf Course. This stunning and meticulously maintained executive home is located within the coveted community of The Country Club of Mount Dora. Beautifully updated 3 bedroom, 2 bath home also has a bonus room/office and a large, OVERSIZED, two-car garage with side golf cart entrance. The tasteful updates, beautiful high-end fixtures and finishes combined with the meticulously maintained condition all contribute to a home that radiates with pride of ownership and is beyond move-in ready. The open floor plan which combines the kitchen, dining area and family room is truly the heart of this home. The entire first floor provides a huge area to entertain and gather friends and family. Large windows and fully retractable sliding glass doors allow plenty of natural light as well as fabulous views of the pool area and out over the lush green fairways. The gorgeous kitchen sparkles with granite countertops, tons of cabinet space and closet pantry. Intelligently designed for making food prep a pleasure, this kitchen provides abundant work surfaces with breakfast bar and convenient center island. The primary bedroom is generously over-sized and provides an en-suite with dual vanity, over-sized shower stall with rain head and lavish tumbled marble, private commode, and two walk-in closets. The additional bedrooms and full bath are placed on the opposite side of the home allowing for greater privacy. There are no compromises in this home’s thoughtful design, the outdoor space is absolutely wonderful as well. On those perfect Florida days, you will absolutely love how the sliding glass doors open completely to merge the outdoor and indoor living space as one cohesive living area. The screened patio and pool area is huge with plenty of entertaining space, the mature and professionally designed landscaping provides privacy while leaving the beautiful views beyond unobstructed. This exceptional home is a must-see and it so easy to show.
Location
State FL
County Lake
Community Mount Dora Country Club Mount Dora Unit 02
Zoning PUD
Rooms
Other Rooms Inside Utility
Interior
Interior Features Ceiling Fans(s), High Ceilings, Open Floorplan, Split Bedroom, Walk-In Closet(s)
Heating Electric
Cooling Central Air
Flooring Tile
Fireplace false
Appliance Dishwasher, Electric Water Heater, Microwave, Range, Range Hood, Refrigerator
Laundry Laundry Room
Exterior
Exterior Feature Lighting, Sliding Doors
Garage Spaces 2.0
Pool Vinyl
Community Features Deed Restrictions, Golf Carts OK, Golf, Park, Playground, Pool, Tennis Courts
Utilities Available BB/HS Internet Available, Cable Available, Cable Connected, Electricity Connected, Phone Available, Public, Sewer Connected, Underground Utilities, Water Connected
Amenities Available Golf Course, Pickleball Court(s), Pool, Tennis Court(s)
Waterfront false
View Golf Course
Roof Type Shingle
Attached Garage true
Garage true
Private Pool Yes
Building
Lot Description Paved
Entry Level One
Foundation Slab
Lot Size Range 0 to less than 1/4
Sewer Public Sewer
Water Public
Architectural Style Florida
Structure Type Block, Stucco
New Construction false
Construction Status Appraisal,Financing,Inspections
Others
Pets Allowed Yes
HOA Fee Include Common Area Taxes, Escrow Reserves Fund, Management, Security
Senior Community No
Pet Size Extra Large (101+ Lbs.)
Ownership Fee Simple
Monthly Total Fees $75
Acceptable Financing Cash, Conventional, FHA, VA Loan
Membership Fee Required Required
Listing Terms Cash, Conventional, FHA, VA Loan
Num of Pet 2
Special Listing Condition None
Read Less Info
Want to know what your home might be worth? Contact us for a FREE valuation!

Our team is ready to help you sell your home for the highest possible price ASAP

© 2024 My Florida Regional MLS DBA Stellar MLS. All Rights Reserved.
Bought with PRIMAC REALTY, INC
Learn More About LPT Realty

Sales Executive | License ID: SL3522272







