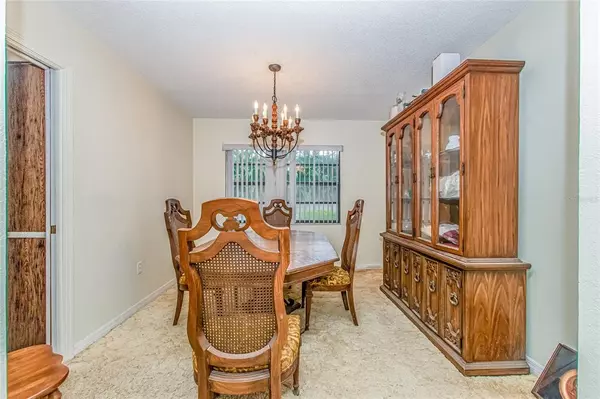$600,000
$640,000
6.3%For more information regarding the value of a property, please contact us for a free consultation.
4 Beds
3 Baths
2,672 SqFt
SOLD DATE : 10/03/2022
Key Details
Sold Price $600,000
Property Type Single Family Home
Sub Type Single Family Residence
Listing Status Sold
Purchase Type For Sale
Square Footage 2,672 sqft
Price per Sqft $224
Subdivision Whispering Pines Forest 5Th Add
MLS Listing ID T3379365
Sold Date 10/03/22
Bedrooms 4
Full Baths 3
Construction Status No Contingency
HOA Y/N No
Originating Board Stellar MLS
Year Built 1976
Annual Tax Amount $3,243
Lot Size 10,018 Sqft
Acres 0.23
Lot Dimensions 85x134
Property Description
Don’t miss out on this beautiful tri-level POOL home located in the desirable and well-established neighborhood of Whispering Pines, situated in the HEART OF SEMINOLE. Nestled on nearly 1/4 acre lot and at the end of a cul-de-sac, you will appreciate the quiet and peaceful location. Offering 4 bedrooms and 3 full bathrooms, this well-maintained home offers so much space and endless opportunities to make it your own! Upon entering, you are greeted by a formal living room, dining room, and eat-in kitchen. The large family room includes a cozy brick FIREPLACE, custom bar, and French double doors that lead out to the pool area. Also on the first level is a bonus room/game room, guest bath, and laundry room with laundry chute. On the third level you will find all 4 bedrooms, including the oversized master with a private en suite bath. Your backyard oasis includes a sparkling in ground pool, privacy fencing, and plenty of greenspace. The LOCATION truly does not get any better than this! Located in an A RATED SCHOOL DISTRICT and only minutes to the beautiful GULF BEACHES! This special home is a must see!
Location
State FL
County Pinellas
Community Whispering Pines Forest 5Th Add
Zoning R-2
Rooms
Other Rooms Den/Library/Office, Family Room, Formal Dining Room Separate, Formal Living Room Separate, Inside Utility
Interior
Interior Features Built-in Features, Ceiling Fans(s), Central Vaccum, Eat-in Kitchen, Kitchen/Family Room Combo, Master Bedroom Upstairs, Solid Surface Counters, Split Bedroom, Walk-In Closet(s)
Heating Central
Cooling Central Air
Flooring Carpet, Ceramic Tile, Linoleum, Vinyl
Fireplaces Type Family Room
Fireplace true
Appliance Bar Fridge, Dishwasher, Disposal, Freezer, Range, Range Hood, Refrigerator, Trash Compactor
Laundry Inside, Laundry Closet
Exterior
Exterior Feature Fence, Irrigation System, Other
Garage Driveway, Garage Door Opener
Garage Spaces 2.0
Fence Wood
Pool In Ground
Utilities Available BB/HS Internet Available, Cable Available, Electricity Connected, Fiber Optics, Fire Hydrant, Phone Available, Sewer Connected, Street Lights, Water Connected
Waterfront false
View Pool, Trees/Woods
Roof Type Built-Up, Shingle
Parking Type Driveway, Garage Door Opener
Attached Garage true
Garage true
Private Pool Yes
Building
Lot Description Cul-De-Sac, Paved
Story 2
Entry Level Multi/Split
Foundation Slab
Lot Size Range 0 to less than 1/4
Sewer Public Sewer
Water Public
Structure Type Block
New Construction false
Construction Status No Contingency
Schools
Elementary Schools Bauder Elementary-Pn
Middle Schools Seminole Middle-Pn
High Schools Seminole High-Pn
Others
Pets Allowed Yes
Senior Community No
Ownership Fee Simple
Acceptable Financing Cash, Conventional
Listing Terms Cash, Conventional
Special Listing Condition None
Read Less Info
Want to know what your home might be worth? Contact us for a FREE valuation!

Our team is ready to help you sell your home for the highest possible price ASAP

© 2024 My Florida Regional MLS DBA Stellar MLS. All Rights Reserved.
Bought with THE SOMERDAY GROUP PL
Learn More About LPT Realty

Sales Executive | License ID: SL3522272







