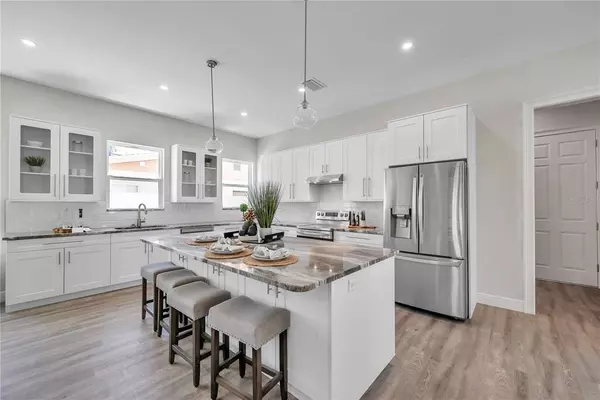$900,000
$899,000
0.1%For more information regarding the value of a property, please contact us for a free consultation.
4 Beds
4 Baths
2,531 SqFt
SOLD DATE : 10/03/2022
Key Details
Sold Price $900,000
Property Type Single Family Home
Sub Type Single Family Residence
Listing Status Sold
Purchase Type For Sale
Square Footage 2,531 sqft
Price per Sqft $355
Subdivision El Dorado Hills Rep
MLS Listing ID T3378541
Sold Date 10/03/22
Bedrooms 4
Full Baths 3
Half Baths 1
Construction Status Inspections
HOA Y/N No
Originating Board Stellar MLS
Year Built 2022
Annual Tax Amount $2,342
Lot Size 6,534 Sqft
Acres 0.15
Lot Dimensions 50x127
Property Description
COMPLETED NEW CONSTRUCTION. This 4 bedroom, 3.5 baths + Office, 2,531 sq. ft. home will enhance your senses as you enter this invitingly modern, centrally located, St. Petersburg residence. Greet your guests in the 2-story entrance foyer and escort them into the magnificent open floor plan family room/dining room/kitchen combination. The ground floor features elegant crown molding throughout with 10' ceilings The huge 10’ granite island will be the perfect entertainment area for family and friends alike. The beautifully presented wood cabinets complete under-cabinet lighting compliment the high-line, stainless steel kitchen appliances. A 3-panel sliding glass wall opens to a large 12’X12’ porch overlooking the back yard. The large master bedroom is the perfect owner’s retreat. Style and functionality abound in the beautiful master bath with unique tile accents, glass enclosed shower, double vanity and private water closet. Entry into the 2-car garage with epoxy coated floor is from the alley in the rear which includes a remote controlled sliding fence gate! This beautifully modern home located in the heart pf St. Petersburg classic awaits your arrival! For the new lifestyle you've been looking for come take a tour while it's still available.
Location
State FL
County Pinellas
Community El Dorado Hills Rep
Direction N
Interior
Interior Features Eat-in Kitchen, High Ceilings, Kitchen/Family Room Combo, Master Bedroom Upstairs, Open Floorplan, Solid Surface Counters, Solid Wood Cabinets, Stone Counters, Thermostat, Walk-In Closet(s)
Heating Central, Electric, Exhaust Fan
Cooling Central Air
Flooring Ceramic Tile, Vinyl
Fireplace false
Appliance Dishwasher, Disposal, Electric Water Heater, Exhaust Fan, Microwave, Range, Refrigerator
Exterior
Exterior Feature Fence, Irrigation System, Lighting, Sidewalk, Sliding Doors, Sprinkler Metered
Garage Alley Access, Driveway, Garage Door Opener, Garage Faces Rear, Off Street
Garage Spaces 2.0
Utilities Available Electricity Connected, Sewer Connected, Sprinkler Meter, Water Connected
Waterfront false
Roof Type Shingle
Parking Type Alley Access, Driveway, Garage Door Opener, Garage Faces Rear, Off Street
Attached Garage true
Garage true
Private Pool No
Building
Entry Level Two
Foundation Slab
Lot Size Range 0 to less than 1/4
Sewer Public Sewer
Water Public
Structure Type Block, Wood Frame
New Construction true
Construction Status Inspections
Others
Senior Community No
Ownership Fee Simple
Acceptable Financing Cash, FHA, VA Loan
Listing Terms Cash, FHA, VA Loan
Special Listing Condition None
Read Less Info
Want to know what your home might be worth? Contact us for a FREE valuation!

Our team is ready to help you sell your home for the highest possible price ASAP

© 2024 My Florida Regional MLS DBA Stellar MLS. All Rights Reserved.
Bought with FOREVER FLORIDA REAL ESTATE
Learn More About LPT Realty

Sales Executive | License ID: SL3522272







