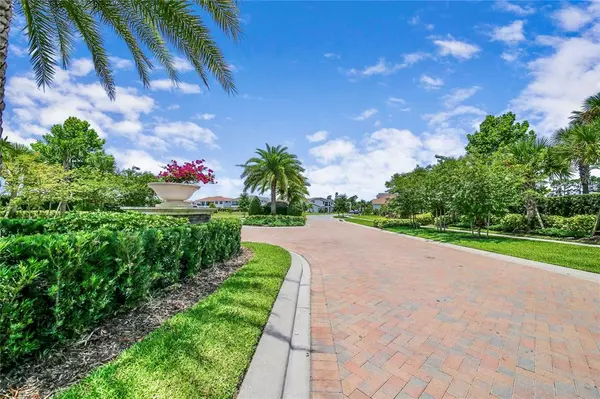$980,000
$994,000
1.4%For more information regarding the value of a property, please contact us for a free consultation.
4 Beds
3 Baths
2,881 SqFt
SOLD DATE : 11/09/2022
Key Details
Sold Price $980,000
Property Type Single Family Home
Sub Type Single Family Residence
Listing Status Sold
Purchase Type For Sale
Square Footage 2,881 sqft
Price per Sqft $340
Subdivision Avalon Cove
MLS Listing ID O6034601
Sold Date 11/09/22
Bedrooms 4
Full Baths 3
Construction Status Appraisal,Financing,Inspections
HOA Fees $167/mo
HOA Y/N Yes
Originating Board Stellar MLS
Year Built 2021
Annual Tax Amount $1,550
Lot Size 9,147 Sqft
Acres 0.21
Property Description
LUXURY LIVING IN in EXCLUSIVE Avalon Cove~ This neighborhood only has 49 homes! PROFESSIONAL DESIGNER touches throughout (The furnishings are available separately if desired). This Gorgeous Four bedroom Three bathroom with CASITA is like NEW!
Stepping through the DOUBLE FRONT ENTRY DOORS you are Greeted with a STUNNING Opalescent Ceiling treatment and and Chandelier. To the right of the entry through a Sliding Barn Door is a MEDIA ROOM with a view of the COURTYARD beyond. There are also two Generous Sized Bedrooms with High Ceilings, a Laundry Room and Spare Bathroom in this Wing of the home.
~Straight ahead of the entry is a clear line of sight to the OPEN CONCEPT CHEF'S KITCHEN complete with STAINLESS STEEL APPLIANCES *DOUBLE WALL OVENS *MICROWAVE *GAS COOKTOP* & WALK IN PANTRY~ THERE IS AS AN UNOBSTRUCTED VIEW FROM THE DINING and LIVING ROOM AS WELL. *THIS FLOOR PLAN IS LIGHT AND BRIGHT AND OPEN TO THE COURTYARD AND OUTDOOR KITCHEN WITH A WALL OF SLIDING GLASS DOORS* A TRUE INDOOR OUTDOOR LIVING HOME! The LIVING ROOM offers Soaring Ceilings, LOTS of Natural Light, and a BUILT IN ENTERTAINMENT WALL complete With GAS LOOK ELECTRIC FIREPLACE. ~Off of the Living Room is your entrance to the MASTER SUITE. The MASTER BEDROOM is Oversized with a Tall, Tray Ceiling and a Stunning view of the Water from the back window. The EN SUITE BATH has a SPA like Zen feel with FREESTANDING SOAKING TUB, a WALK THROUGH GLASSED IN SHOWER in soft neutral colors with great finishes like Stone, Tile and Solid Surface Counters. There is also an Expansive Walk in Closet with Closet system for organization! ~Back through the Living area and Sliding Doors is your PRIVATE BREEZEWAY with SUMMER KITCHEN and ENTRY To The CASITA which can be used as an OFFICE or GUEST SUITE/MOTHER IN LAW with FULL BATH* The Rear Yard has room for a Pool and No Rear Neighbors, Just a water view and Privacy! Many upgrades to include Pavered Driveway, Tongue and Groove Wood Ceilings in Entry, Media Room and Breezeway, Electric Car Hookup in garage~ which has an epoxy treated floor, The home is wired for Surround Sound (Inside and Outside in the Courtyard) & Alarm, All Bedrooms, Cacita, Media Room, Living Room are prewired for TVs~ See Complete list of luxury upgrades attached...Conveniently located close to Major Roads Shopping and Dining!
Location
State FL
County Orange
Community Avalon Cove
Zoning P-D
Rooms
Other Rooms Media Room
Interior
Interior Features Built-in Features, Ceiling Fans(s), Crown Molding, High Ceilings, Kitchen/Family Room Combo, Open Floorplan, Solid Surface Counters, Solid Wood Cabinets, Split Bedroom, Tray Ceiling(s)
Heating Central, Electric
Cooling Central Air
Flooring Ceramic Tile
Fireplaces Type Electric, Living Room
Fireplace true
Appliance Built-In Oven, Dishwasher, Disposal, Refrigerator
Laundry Inside
Exterior
Exterior Feature Irrigation System, Outdoor Kitchen, Sliding Doors
Parking Features Garage Door Opener
Garage Spaces 2.0
Community Features Playground
Utilities Available Electricity Connected, Natural Gas Connected, Sewer Connected, Water Connected
Waterfront Description Pond
View Y/N 1
View Water
Roof Type Tile
Attached Garage true
Garage true
Private Pool No
Building
Lot Description Sidewalk, Paved
Story 1
Entry Level One
Foundation Slab
Lot Size Range 0 to less than 1/4
Builder Name Jones Homes
Sewer Public Sewer
Water Public
Structure Type Block
New Construction false
Construction Status Appraisal,Financing,Inspections
Others
Pets Allowed Yes
Senior Community No
Ownership Fee Simple
Monthly Total Fees $167
Acceptable Financing Cash, Conventional
Membership Fee Required Required
Listing Terms Cash, Conventional
Special Listing Condition None
Read Less Info
Want to know what your home might be worth? Contact us for a FREE valuation!

Our team is ready to help you sell your home for the highest possible price ASAP

© 2025 My Florida Regional MLS DBA Stellar MLS. All Rights Reserved.
Bought with WINDSOR REALTY GROUP INC
Learn More About LPT Realty
Sales Executive | License ID: SL3522272







