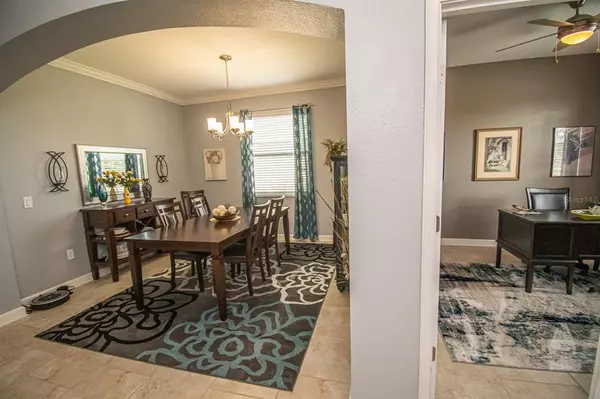$315,000
$343,000
8.2%For more information regarding the value of a property, please contact us for a free consultation.
2 Beds
2 Baths
1,797 SqFt
SOLD DATE : 11/16/2022
Key Details
Sold Price $315,000
Property Type Single Family Home
Sub Type Single Family Residence
Listing Status Sold
Purchase Type For Sale
Square Footage 1,797 sqft
Price per Sqft $175
Subdivision Traditions Ph 02
MLS Listing ID T3404323
Sold Date 11/16/22
Bedrooms 2
Full Baths 2
Construction Status Inspections
HOA Fees $256/mo
HOA Y/N Yes
Originating Board Stellar MLS
Year Built 2017
Annual Tax Amount $2,540
Lot Size 6,969 Sqft
Acres 0.16
Property Description
BEAUTIFUL 2 BEDROOM, 2 BATHROOM, 2 CAR GARAGE HOME IN THE GATED COMMUNITY OF TRADITIONS! This 2017 home features an open floor plan, and plenty of additional living space making opportunities endless. The master suite features a large walk in closet and ensuite bathroom with large glass walk in shower, and a dual sink vanity. The kitchen overlooks the family room and boasts all stainless steel appliances, granite countertops, recessed lighting, breakfast bar, dinette area and solid wood cabinets. Additional rooms include formal dining room, mudroom/interior laundry, and a generously sized den/office. The remaining bedroom sits either side of a second full bath. You can access the large covered and screened back lanai from sliding glass doors in the family room, master bedroom or dinette area and enjoy the fresh air. The 2 car garage also offers and additional 8x10 space for added storage. Traditions community offers endless luxury amenities from their pool and spa, tennis courts, shuffleboard, and additional interior activities including, aerobics, billiards, library, computer office and fitness center. There is also a private dock with boat slip access (purchased separately) to enjoy your time on beautiful Lake Ruby. The monthly HOA fee includes lawn care, irrigation and cable/internet packages. This home is centrally located near major roadways for easy commutes to surrounding areas such as Orlando, Tampa and all of the restaurants and entertaining Winter Haven has to offer.
Location
State FL
County Polk
Community Traditions Ph 02
Rooms
Other Rooms Bonus Room, Den/Library/Office, Inside Utility
Interior
Interior Features Ceiling Fans(s), Eat-in Kitchen, Kitchen/Family Room Combo, Thermostat, Tray Ceiling(s), Walk-In Closet(s), Window Treatments
Heating Central
Cooling Central Air
Flooring Carpet, Ceramic Tile, Laminate
Fireplace false
Appliance Dishwasher, Disposal, Electric Water Heater, Freezer, Microwave, Range, Refrigerator
Laundry Inside, Laundry Room
Exterior
Exterior Feature Rain Gutters, Sidewalk, Sliding Doors
Parking Features Driveway, Garage Door Opener, Parking Pad
Garage Spaces 2.0
Community Features Boat Ramp, Deed Restrictions, Fishing, Fitness Center, Gated, Golf Carts OK, Pool, Tennis Courts, Water Access, Waterfront
Utilities Available BB/HS Internet Available, Cable Available, Cable Connected, Electricity Available, Electricity Connected, Phone Available, Public, Sewer Connected, Water Connected
Water Access 1
Water Access Desc Lake
Roof Type Shingle
Porch Covered, Enclosed, Front Porch, Patio, Porch, Rear Porch, Screened
Attached Garage true
Garage true
Private Pool No
Building
Lot Description Sidewalk, Paved
Story 1
Entry Level One
Foundation Slab
Lot Size Range 0 to less than 1/4
Sewer Public Sewer
Water Public
Structure Type Block, Stucco
New Construction false
Construction Status Inspections
Others
Pets Allowed Breed Restrictions
HOA Fee Include Cable TV, Pool, Internet, Maintenance Grounds, Private Road, Recreational Facilities
Senior Community Yes
Ownership Fee Simple
Monthly Total Fees $599
Acceptable Financing Cash, Conventional, FHA, VA Loan
Membership Fee Required Required
Listing Terms Cash, Conventional, FHA, VA Loan
Num of Pet 2
Special Listing Condition None
Read Less Info
Want to know what your home might be worth? Contact us for a FREE valuation!

Our team is ready to help you sell your home for the highest possible price ASAP

© 2025 My Florida Regional MLS DBA Stellar MLS. All Rights Reserved.
Bought with LING REALTY, LLC
Learn More About LPT Realty
Sales Executive | License ID: SL3522272







