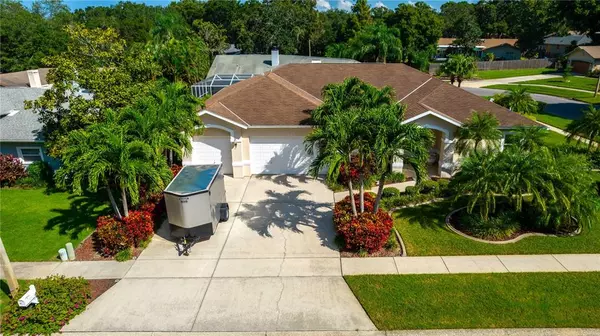$525,000
$550,000
4.5%For more information regarding the value of a property, please contact us for a free consultation.
3 Beds
2 Baths
1,995 SqFt
SOLD DATE : 02/10/2023
Key Details
Sold Price $525,000
Property Type Single Family Home
Sub Type Single Family Residence
Listing Status Sold
Purchase Type For Sale
Square Footage 1,995 sqft
Price per Sqft $263
Subdivision Windsor Woods Ii
MLS Listing ID U8177986
Sold Date 02/10/23
Bedrooms 3
Full Baths 2
HOA Y/N No
Originating Board Stellar MLS
Year Built 1995
Annual Tax Amount $4,250
Lot Size 9,583 Sqft
Acres 0.22
Property Description
LOCATED BY THE EDGE OF DUNEDIN, ONE STORY 1995 Windsor Woods' CUSTOM HOME BUILT BY ROGER LEWIS has 3 Bedrooms, 2 Baths, 3 Car Garage and a 360 sf Florida screened room. There is over 3,000 SF under roof. It is a masonry block and plaster structure with 10 FT Ceilings throughout the home. 5 1/4” crown molding throughout the home. Double pane insulated vinyl windows throughout. There is a poured tie beam and an elevated foundation with stem wall. There is BATT insulation in ceilings and 8 FT garage doors that are wind rated and reinforced. The Security System has 2 control panels. Granite Kitchen counters and backsplash. Plantation style blinds. Spacious corner lot with lush, tropical landscaping, and irrigation system that is low maintenance. Fireplace with handcrafted mantel. Travertine marble flooring in Foyer and Master Bath. Custom lighting. NEWER HOME in SUBDIVISION OF Windsor Woods II and Windsor Woods I. ZONE X, Out of Flood Zones.
ENJOY THE WONDERFUL RESTAURANTS, ANTIQUES AND SHOPS OF DUNEDIN, YOUR NEARBY NEIGHBORHOOD. There is also easy EASY ACCESS to CLEARWATER BEACH and HONEYMOON ISLAND via ALT. HWY 19 from Union Street.
Location
State FL
County Pinellas
Community Windsor Woods Ii
Rooms
Other Rooms Bonus Room, Breakfast Room Separate, Family Room, Florida Room, Formal Dining Room Separate, Formal Living Room Separate, Great Room, Inside Utility
Interior
Interior Features Cathedral Ceiling(s), Ceiling Fans(s), Eat-in Kitchen, High Ceilings, Master Bedroom Main Floor, Split Bedroom, Thermostat, Vaulted Ceiling(s), Walk-In Closet(s), Window Treatments
Heating Central
Cooling Central Air
Flooring Carpet, Ceramic Tile
Fireplaces Type Family Room
Furnishings Unfurnished
Fireplace true
Appliance Built-In Oven, Dishwasher, Disposal, Range
Laundry Laundry Room
Exterior
Exterior Feature French Doors, Irrigation System, Lighting, Rain Gutters, Storage
Parking Features Driveway, Garage Door Opener, Oversized
Garage Spaces 3.0
Utilities Available Cable Connected, Electricity Connected, Sewer Connected, Water Connected
Roof Type Shingle
Porch Covered, Enclosed, Patio, Screened
Attached Garage true
Garage true
Private Pool No
Building
Lot Description Corner Lot, Cul-De-Sac
Entry Level One
Foundation Slab
Lot Size Range 0 to less than 1/4
Sewer Public Sewer
Water Public
Structure Type Block, Stucco
New Construction false
Others
Senior Community No
Ownership Fee Simple
Acceptable Financing Cash
Membership Fee Required None
Listing Terms Cash
Special Listing Condition None
Read Less Info
Want to know what your home might be worth? Contact us for a FREE valuation!

Our team is ready to help you sell your home for the highest possible price ASAP

© 2024 My Florida Regional MLS DBA Stellar MLS. All Rights Reserved.
Bought with DALTON WADE INC
Learn More About LPT Realty
Sales Executive | License ID: SL3522272







