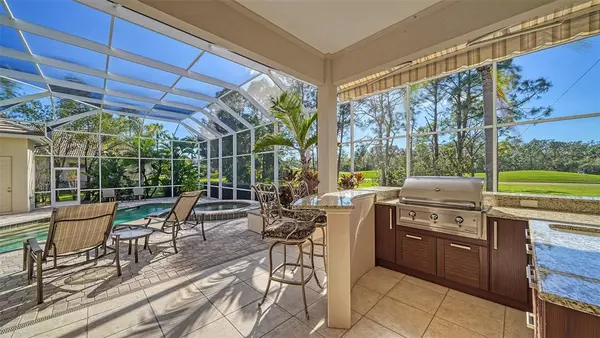$1,950,000
$1,995,000
2.3%For more information regarding the value of a property, please contact us for a free consultation.
3 Beds
5 Baths
4,876 SqFt
SOLD DATE : 03/24/2023
Key Details
Sold Price $1,950,000
Property Type Single Family Home
Sub Type Single Family Residence
Listing Status Sold
Purchase Type For Sale
Square Footage 4,876 sqft
Price per Sqft $399
Subdivision University Park Country Club
MLS Listing ID A4559021
Sold Date 03/24/23
Bedrooms 3
Full Baths 4
Half Baths 1
HOA Fees $526/qua
HOA Y/N Yes
Originating Board Stellar MLS
Year Built 2002
Annual Tax Amount $16,710
Lot Size 0.550 Acres
Acres 0.55
Lot Dimensions 120X217
Property Description
Inside the gates of University Park Country Club’s premier, master planned community, you will find 32 distinctive neighborhoods on approx. 1,000 acres of lush tropical landscapes with soaring moss-covered oak trees, tranquil ponds, and a 27-hole championship golf course. This custom Najjar home is located in one of University Park Country Clubs most tranquil and private enclaves, Sloane Gardens. Along this tree-lined, cul-de-sac street you will find 16 estate homes with amazing golf course views. With nearly 5,000 sq. ft. of living space, and an additional 1,600 sq. ft. of outdoor space, this home is perfect for entertaining. The home offers 3 spacious bedrooms, sizeable first-floor flex room that could be used as an office or 4th bedroom, 4.5 bathrooms and a large second floor bonus room with wet bar and balcony. The gourmet kitchen includes top-end appliances, including Thermador, Sub-Zero and KitchenAid. Custom built-in cabinets can be found in the formal living room and family room. Other custom features include solid wood kitchen cabinets with stacked moldings, expansive crown and door moldings, hidden cabinet pantry, and a new outdoor kitchen. The owner’s suite includes a 9’ x 13’ sitting room with built-in cabinetry, 25’ x 7’ walk-in closet and en-suite bathroom with oversized marble tiled double shower and marble floors, expansive countertop space with make-up vanity and a separate large water closet. This home also features a generous amount of space in the lanai with several sitting areas, retractable awnings for additional shade when needed, an oversized pool and spa and an amazing view of the 1st green. Residents can also enjoy a myriad of amenities in addition to the semi-private golf club, including; 11 lighted Har-Tru tennis courts and pickleball, croquet on the lawn, a fully equipped lakeside fitness center, and a full calendar of social, holiday and recreational activities. University Park also offers dining options in the newly renovated Park Grill and Café. University Park is located just 8 miles from the vibrant downtown Sarasota, and 1.8 miles from the University Park Town Center, where you will find an assortment of dining options, shopping, outdoor venues and coming soon to UTC, the Mote Marine Aquarium.
Location
State FL
County Manatee
Community University Park Country Club
Zoning PDR
Rooms
Other Rooms Bonus Room, Den/Library/Office, Family Room, Formal Dining Room Separate, Formal Living Room Separate, Inside Utility
Interior
Interior Features Built-in Features, Ceiling Fans(s), Central Vaccum, Crown Molding, Eat-in Kitchen, High Ceilings, Kitchen/Family Room Combo, Master Bedroom Main Floor, Solid Surface Counters, Solid Wood Cabinets, Split Bedroom, Stone Counters, Thermostat, Tray Ceiling(s), Walk-In Closet(s), Wet Bar, Window Treatments
Heating Central, Natural Gas, Zoned
Cooling Central Air, Humidity Control, Zoned
Flooring Carpet, Marble, Tile
Fireplaces Type Family Room, Gas
Furnishings Negotiable
Fireplace true
Appliance Built-In Oven, Cooktop, Dishwasher, Disposal, Dryer, Exhaust Fan, Microwave, Range Hood, Refrigerator, Washer
Laundry Inside, Laundry Room
Exterior
Exterior Feature Awning(s), Balcony, French Doors, Irrigation System, Lighting, Outdoor Grill, Outdoor Kitchen, Private Mailbox, Rain Gutters, Sidewalk, Sliding Doors, Storage
Garage Circular Driveway, Driveway, Garage Door Opener, Garage Faces Side
Garage Spaces 3.0
Pool Child Safety Fence, Gunite, Heated, In Ground, Screen Enclosure
Community Features Association Recreation - Owned, Deed Restrictions, Fitness Center, Gated, Golf Carts OK, Golf, Irrigation-Reclaimed Water, No Truck/RV/Motorcycle Parking, Sidewalks, Tennis Courts
Utilities Available BB/HS Internet Available, Cable Connected, Electricity Connected, Natural Gas Connected, Phone Available, Public, Sewer Connected, Sprinkler Recycled, Street Lights, Underground Utilities, Water Connected
Amenities Available Cable TV, Clubhouse, Fence Restrictions, Fitness Center, Gated, Golf Course, Optional Additional Fees, Pickleball Court(s), Recreation Facilities, Security, Tennis Court(s), Vehicle Restrictions
Waterfront false
View Golf Course, Trees/Woods
Roof Type Tile
Parking Type Circular Driveway, Driveway, Garage Door Opener, Garage Faces Side
Attached Garage true
Garage true
Private Pool Yes
Building
Lot Description Cul-De-Sac, On Golf Course, Oversized Lot, Sidewalk, Paved, Private
Entry Level Two
Foundation Slab
Lot Size Range 1/2 to less than 1
Builder Name Najjar
Sewer Public Sewer
Water Public
Architectural Style Custom
Structure Type Block, Stucco
New Construction false
Schools
Elementary Schools Robert E Willis Elementary
Middle Schools Braden River Middle
High Schools Braden River High
Others
Pets Allowed Yes
HOA Fee Include Guard - 24 Hour, Cable TV, Common Area Taxes, Escrow Reserves Fund, Internet, Private Road, Recreational Facilities, Security
Senior Community No
Ownership Fee Simple
Monthly Total Fees $526
Acceptable Financing Cash, Conventional, FHA, VA Loan
Membership Fee Required Required
Listing Terms Cash, Conventional, FHA, VA Loan
Special Listing Condition None
Read Less Info
Want to know what your home might be worth? Contact us for a FREE valuation!

Our team is ready to help you sell your home for the highest possible price ASAP

© 2024 My Florida Regional MLS DBA Stellar MLS. All Rights Reserved.
Bought with DOWNING FRYE REALTY, INC.
Learn More About LPT Realty

Sales Executive | License ID: SL3522272







