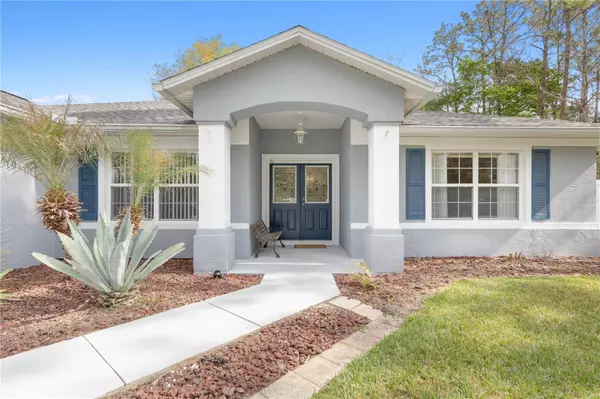$417,000
$439,900
5.2%For more information regarding the value of a property, please contact us for a free consultation.
3 Beds
2 Baths
1,774 SqFt
SOLD DATE : 04/18/2023
Key Details
Sold Price $417,000
Property Type Single Family Home
Sub Type Single Family Residence
Listing Status Sold
Purchase Type For Sale
Square Footage 1,774 sqft
Price per Sqft $235
Subdivision Bayside Prcl C
MLS Listing ID FC289550
Sold Date 04/18/23
Bedrooms 3
Full Baths 2
HOA Y/N No
Originating Board Stellar MLS
Year Built 1999
Annual Tax Amount $2,252
Lot Size 0.290 Acres
Acres 0.29
Property Description
One or more photo(s) has been virtually staged. THIS METICULOUSLY MAINTAINED FABULOUS SOLAR HEATED POOL HOME IS SEEKING A NEW OWNER! As you enter through the double entry doors, you'll be impressed with the beautiful tile flooring throughout and the open living space of the overall home. The well-appointed kitchen features granite countertops, beautiful backsplash, ss appliances, a deep kitchen sink and 42” solid wood cabinets with crown molding to the ceiling. This 3-bedroom home with vaulted ceilings, skylight, and a kitchen sun tunnel has an open, split floor plan with flex room which can be used for an office or den. Along with many upgrades such as newer solar panels, freshly painted interior, newer roof (2020), and beautiful updated light fixtures and fans, both bathrooms have been recently renovated as well. The master suite bathroom features a double vanity sink, walk-in closet, barn door to the water closet, beautiful walk-in rain shower with body jets, and exterior door to the rear lanai. This home is situated on an oversized lot with a spacious backyard that is fully fenced, a nice-sized shed for storing all your gardening tools and also a beautiful solar heated pool with an extended screened-in lanai for extra seating space. There is also a sprinkler system on a well to keep the lawn looking good all year round and hurricane shutters for the whole home. All of this and the home is centrally located near stores, restaurants, and a few miles to the beach. What more could you ask for? This home is waiting for a new owner to enjoy all this home has to offer.
Location
State FL
County Flagler
Community Bayside Prcl C
Zoning SFR-3
Rooms
Other Rooms Den/Library/Office, Inside Utility
Interior
Interior Features Ceiling Fans(s), Eat-in Kitchen, High Ceilings, Master Bedroom Main Floor, Open Floorplan, Skylight(s), Solid Surface Counters, Solid Wood Cabinets, Stone Counters, Thermostat, Tray Ceiling(s), Walk-In Closet(s)
Heating Central, Electric
Cooling Central Air
Flooring Tile
Furnishings Unfurnished
Fireplace false
Appliance Convection Oven, Dishwasher, Disposal, Microwave, Range, Refrigerator
Laundry Inside, Laundry Room
Exterior
Exterior Feature Garden, Hurricane Shutters, Irrigation System, Lighting, Outdoor Shower, Private Mailbox, Rain Gutters, Sliding Doors, Storage
Garage Spaces 2.0
Fence Vinyl
Pool Heated, In Ground, Lighting, Screen Enclosure, Solar Heat
Utilities Available Cable Available, Public, Sewer Connected, Sprinkler Well
View Garden, Pool, Trees/Woods
Roof Type Shingle
Porch Covered, Enclosed, Screened
Attached Garage true
Garage true
Private Pool Yes
Building
Lot Description City Limits, Landscaped, Level, Oversized Lot, Paved
Entry Level One
Foundation Slab
Lot Size Range 1/4 to less than 1/2
Sewer Public Sewer
Water Public
Architectural Style Florida
Structure Type Block, Stucco
New Construction false
Schools
Elementary Schools Belle Terre Elementary
Middle Schools Indian Trails Middle-Fc
High Schools Matanzas High
Others
Senior Community No
Ownership Fee Simple
Acceptable Financing Cash, Conventional, FHA, VA Loan
Listing Terms Cash, Conventional, FHA, VA Loan
Special Listing Condition None
Read Less Info
Want to know what your home might be worth? Contact us for a FREE valuation!

Our team is ready to help you sell your home for the highest possible price ASAP

© 2025 My Florida Regional MLS DBA Stellar MLS. All Rights Reserved.
Bought with STELLAR NON-MEMBER OFFICE
Learn More About LPT Realty
Sales Executive | License ID: SL3522272







