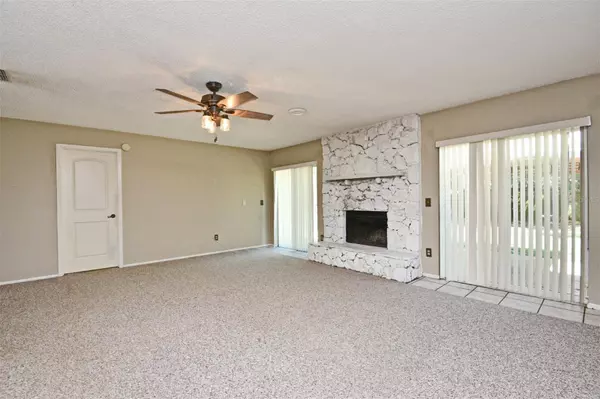$350,000
$350,000
For more information regarding the value of a property, please contact us for a free consultation.
4 Beds
2 Baths
1,427 SqFt
SOLD DATE : 04/28/2023
Key Details
Sold Price $350,000
Property Type Single Family Home
Sub Type Single Family Residence
Listing Status Sold
Purchase Type For Sale
Square Footage 1,427 sqft
Price per Sqft $245
Subdivision Suburban Homes
MLS Listing ID O6093574
Sold Date 04/28/23
Bedrooms 4
Full Baths 2
HOA Y/N No
Originating Board Stellar MLS
Year Built 1984
Annual Tax Amount $971
Lot Size 6,969 Sqft
Acres 0.16
Lot Dimensions 75 X 140
Property Description
Highest & Best by Thursday, April 6th at Noon.
First time on the market this wonderful 4 bedroom 2 bath home has been lovingly maintained by its' original owner. Light and bright this home offers 3 sliding glass doors that open upon a spacious, private, fenced backyard and patio. The patio has an awning which is perfect for relaxing and enjoying nature or for outside cookouts. Other features of this home include a lovely stone wood burning fireplace, eat-in kitchen with a bay window, split bedrooms, and an enclosed garage under hear and air that works as a large 4th bedroom or bonus room. There is a large, 19'x9' storage room and inside laundry, Washer and Dryer included. Fabulous Winter Park location with No HOA and Seminole County Schools. Roof was replaced in 2015 and windows were replaced in 2011. This beautiful home needs a new owner, which could be you today!
Location
State FL
County Seminole
Community Suburban Homes
Zoning R-1
Rooms
Other Rooms Bonus Room, Great Room, Inside Utility, Storage Rooms
Interior
Interior Features Ceiling Fans(s), Eat-in Kitchen, Split Bedroom, Walk-In Closet(s), Window Treatments
Heating Central
Cooling Central Air
Flooring Carpet, Ceramic Tile
Fireplaces Type Family Room, Wood Burning
Furnishings Unfurnished
Fireplace true
Appliance Dishwasher, Disposal, Dryer, Electric Water Heater, Range, Range Hood, Refrigerator, Washer
Laundry Inside, Laundry Room
Exterior
Exterior Feature Sliding Doors
Parking Features Converted Garage, Parking Pad
Fence Wood
Utilities Available BB/HS Internet Available, Cable Available, Electricity Connected
Roof Type Shingle
Porch Front Porch, Patio
Garage false
Private Pool No
Building
Lot Description In County, Near Public Transit, Paved
Entry Level One
Foundation Slab
Lot Size Range 0 to less than 1/4
Sewer Septic Tank
Water Public
Architectural Style Ranch
Structure Type Block, Wood Siding
New Construction false
Schools
Elementary Schools Eastbrook Elementary
Middle Schools Tuskawilla Middle
High Schools Lake Howell High
Others
Senior Community No
Ownership Fee Simple
Acceptable Financing Cash, Conventional, FHA, VA Loan
Listing Terms Cash, Conventional, FHA, VA Loan
Special Listing Condition None
Read Less Info
Want to know what your home might be worth? Contact us for a FREE valuation!

Our team is ready to help you sell your home for the highest possible price ASAP

© 2024 My Florida Regional MLS DBA Stellar MLS. All Rights Reserved.
Bought with STELLAR NON-MEMBER OFFICE
Learn More About LPT Realty
Sales Executive | License ID: SL3522272







