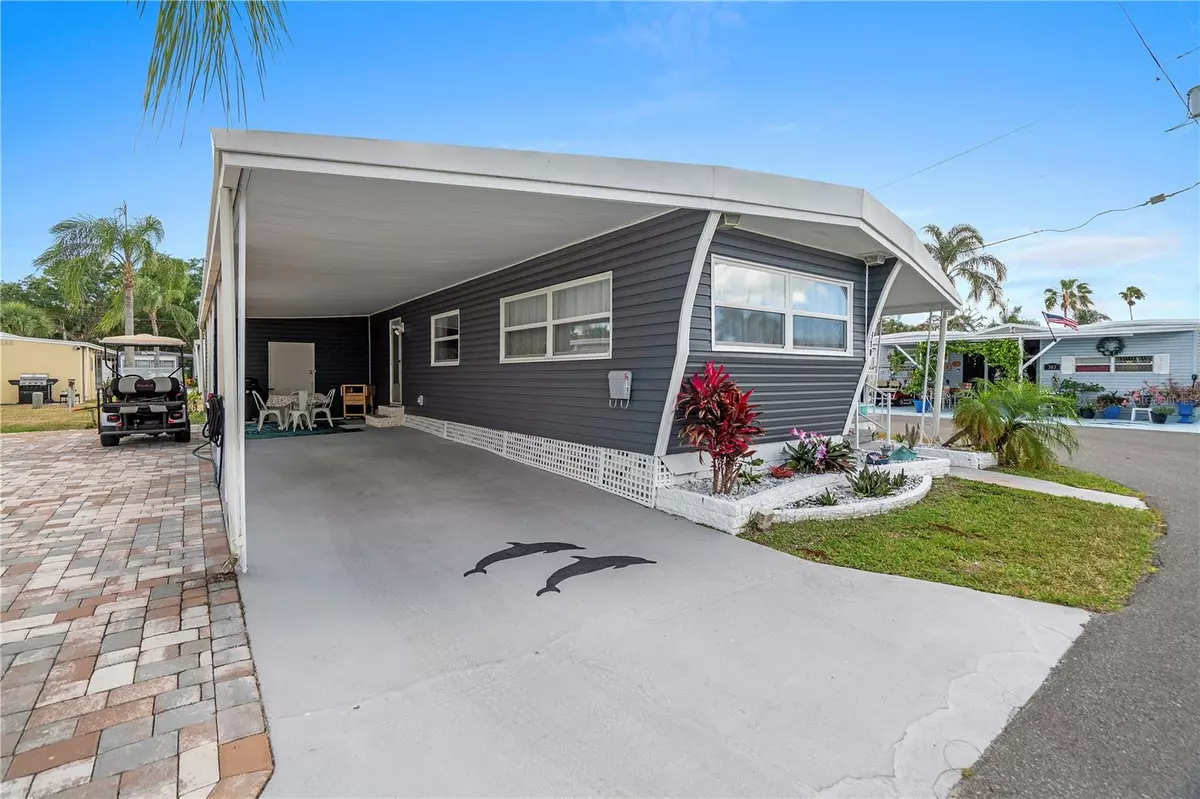$165,000
$168,900
2.3%For more information regarding the value of a property, please contact us for a free consultation.
2 Beds
2 Baths
1,000 SqFt
SOLD DATE : 05/03/2023
Key Details
Sold Price $165,000
Property Type Mobile Home
Sub Type Mobile Home - Pre 1976
Listing Status Sold
Purchase Type For Sale
Square Footage 1,000 sqft
Price per Sqft $165
Subdivision Bay Aristocrat Village Mobile Home Park Unrec
MLS Listing ID U8196726
Sold Date 05/03/23
Bedrooms 2
Full Baths 2
Construction Status Inspections
HOA Fees $340/mo
HOA Y/N Yes
Originating Board Stellar MLS
Year Built 1969
Annual Tax Amount $572
Property Description
Check out this adorable cottage style mobile home on Tampa Bay in the popular and friendly 55 plus community of Bay Aristocrat Village. New siding and roof over were put on in 2021. A new water heater was installed in 2022. This home is being sold completely furnished and all stainless-steel appliances stay, including everything needed to cook a gourmet meal on your new gas stove. Ring security system conveys as well as all tv’s, and electric fireplaces. Your master bedroom has an ensuite with a modern lighted Shower Tower that has rain and waterfall features. The laundry room and storage are accessible from the master bedroom for your convenience. Two porches and a large carport allow you to look at the water which leads to Tampa Bay and enjoy the breeze that comes with living on the bay. Grab your fishing poles and enjoy fishing on two piers while the sun rises over Tampa Bay. Located close to the world-famous Clearwater Beaches and only 15 minutes from Tampa International Airport. If you are a boater there is boat storage and a ramp in the community that allow you to be out on Tampa Bay in minutes. This is a must see today before it is gone tomorrow. It is an old cliché but just bring your toothbrush and your clothes, everything else you need is included in the sale of this home.
Location
State FL
County Pinellas
Community Bay Aristocrat Village Mobile Home Park Unrec
Direction N
Rooms
Other Rooms Bonus Room
Interior
Interior Features Built-in Features, Ceiling Fans(s), Eat-in Kitchen, Kitchen/Family Room Combo, Skylight(s), Solid Wood Cabinets, Window Treatments
Heating Wall Units / Window Unit
Cooling Wall/Window Unit(s)
Flooring Laminate
Fireplaces Type Electric, Family Room, Master Bedroom
Furnishings Furnished
Fireplace true
Appliance Dishwasher, Dryer, Electric Water Heater, Freezer, Ice Maker, Microwave, Range, Refrigerator, Washer
Laundry Laundry Room
Exterior
Exterior Feature Private Mailbox, Storage
Garage Covered, Golf Cart Parking
Pool In Ground
Community Features Buyer Approval Required, Clubhouse, Boat Ramp, Deed Restrictions, Fishing, Golf Carts OK, Pool, Water Access, Waterfront
Utilities Available Cable Available
Amenities Available Clubhouse, Maintenance, Pool, Shuffleboard Court, Spa/Hot Tub
Waterfront false
Water Access 1
Water Access Desc Bay/Harbor,Canal - Saltwater
View Water
Roof Type Roof Over
Parking Type Covered, Golf Cart Parking
Garage false
Private Pool No
Building
Entry Level One
Foundation Crawlspace
Lot Size Range Non-Applicable
Sewer Public Sewer
Water Public
Structure Type Metal Siding
New Construction false
Construction Status Inspections
Others
Pets Allowed Yes
HOA Fee Include Pool, Maintenance Grounds, Management, Pool, Private Road, Recreational Facilities, Sewer, Trash, Water
Senior Community Yes
Ownership Co-op
Monthly Total Fees $340
Acceptable Financing Cash
Membership Fee Required Required
Listing Terms Cash
Num of Pet 1
Special Listing Condition None
Read Less Info
Want to know what your home might be worth? Contact us for a FREE valuation!

Our team is ready to help you sell your home for the highest possible price ASAP

© 2024 My Florida Regional MLS DBA Stellar MLS. All Rights Reserved.
Bought with FIRESIDE REAL ESTATE
Learn More About LPT Realty

Sales Executive | License ID: SL3522272







