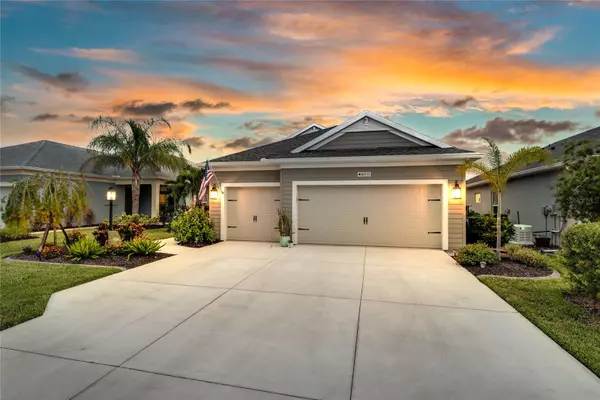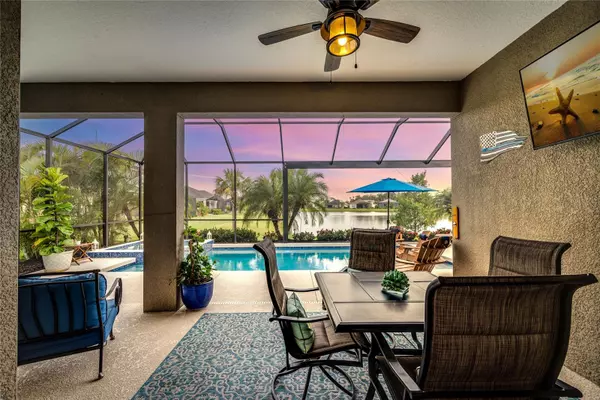$653,000
$650,000
0.5%For more information regarding the value of a property, please contact us for a free consultation.
3 Beds
2 Baths
2,013 SqFt
SOLD DATE : 07/28/2023
Key Details
Sold Price $653,000
Property Type Single Family Home
Sub Type Single Family Residence
Listing Status Sold
Purchase Type For Sale
Square Footage 2,013 sqft
Price per Sqft $324
Subdivision Silverleaf Phase Ii & Iii
MLS Listing ID A4572540
Sold Date 07/28/23
Bedrooms 3
Full Baths 2
HOA Fees $120/qua
HOA Y/N Yes
Originating Board Stellar MLS
Year Built 2019
Annual Tax Amount $4,989
Lot Size 6,969 Sqft
Acres 0.16
Property Description
WOW – check out the GORGEOUS view! This STUNNING pool home is nestled in a community that is so different from others! Silverleaf is well-known for its mature lush landscaping, nature trails, conservation areas, resort-style amenities, and the serene feeling of “Old Florida”. Sitting on a premium pond view lot, you’ll know it’s “the one” from the moment you walk through the front door! This popular Neal Communities “Meadowbrook" model offers 2013 sq ft, 3 bedrooms, 2 bathrooms PLUS a DEN that could be a 4th bedroom or office. The spacious split open floor plan boasts a 22kw whole house generator, crown molding, tray ceiling in the large great room, shiplap throughout, upgraded two-stage HVAC system, vinyl flooring, water conditioning system, and 9.5ft ceilings. The kitchen features upgraded 42-inch staggered cabinets, large pantry with a glass door, quartz countertops, upgraded stainless steel appliances, GAS stove, and breakfast bar. Walking in the master retreat - it's loaded with upgrades! You'll fall in love with the water/pool view when you wake up, His and Her walk-in closets, dual sinks, shiplap wall, separate water closet, and a stand-up shower! The 2nd and 3rd bedrooms are very spacious on the split end of the home and have their own private bath. The laundry room has space for storage with plenty of natural sunlight shining through and the garage has a non-skid surface! Three panel sliding doors right off the great room lead to your private backyard oasis featuring a gorgeous salt water pool and spa that will blow you away! Some upgrades include a two stage Hayward gas heater, caged lanai with a stunning panoramic pool screen for wide open views of the pond, noseeum screening, gas hookup for an outdoor kitchen, and a cozy covered seating area which makes a great space for family BBQ's and entertaining! Silverleaf has wonderful resort style amenities! Clubhouse, fitness, swimming pool, playground, dog parks, big open field for activities - so much! Sidewalks throughout community are great for strolling for an afternoon walk or taking bike rides around the trails. Zoned for A rated schools like PARRISH HIGH SCHOOL! Very close to Publix, shopping, and I-75. You are about 15 minutes to University Town Center in Lakewood Ranch, 50 miles to Tampa Airport, and 20 miles to the beautiful beaches of Anna Maria Island. Live where others vacation!
Location
State FL
County Manatee
Community Silverleaf Phase Ii & Iii
Zoning PD-R
Rooms
Other Rooms Den/Library/Office
Interior
Interior Features Ceiling Fans(s), Crown Molding, Eat-in Kitchen, High Ceilings, Kitchen/Family Room Combo, Open Floorplan, Stone Counters, Thermostat, Tray Ceiling(s), Walk-In Closet(s)
Heating Central, Electric, Natural Gas
Cooling Central Air
Flooring Vinyl
Fireplace false
Appliance Dishwasher, Disposal, Dryer, Electric Water Heater, Gas Water Heater, Microwave, Range, Refrigerator, Washer
Laundry Inside, Laundry Room
Exterior
Exterior Feature Hurricane Shutters, Irrigation System, Lighting, Rain Gutters, Sidewalk, Sliding Doors
Garage Driveway, Garage Door Opener, Oversized
Garage Spaces 3.0
Pool Gunite, Heated, In Ground, Lighting, Salt Water, Screen Enclosure
Community Features Clubhouse, Deed Restrictions, Fitness Center, Gated, Golf Carts OK, Irrigation-Reclaimed Water, Park, Playground, Pool, Sidewalks
Utilities Available BB/HS Internet Available, Cable Connected, Electricity Connected, Natural Gas Connected, Phone Available, Public, Sewer Connected, Sprinkler Recycled, Underground Utilities, Water Connected
Amenities Available Basketball Court, Clubhouse, Fitness Center, Gated, Park, Playground, Pool, Spa/Hot Tub, Trail(s)
Waterfront true
Waterfront Description Pond
View Y/N 1
View Water
Roof Type Shingle
Parking Type Driveway, Garage Door Opener, Oversized
Attached Garage true
Garage true
Private Pool Yes
Building
Lot Description In County, Landscaped, Level, Sidewalk, Paved
Story 1
Entry Level One
Foundation Slab
Lot Size Range 0 to less than 1/4
Builder Name Neal Communities
Sewer Public Sewer
Water Public
Architectural Style Florida
Structure Type Block, Stucco
New Construction false
Schools
Elementary Schools Williams Elementary
Middle Schools Buffalo Creek Middle
High Schools Parrish Community High
Others
Pets Allowed Yes
HOA Fee Include Pool, Management, Pool, Private Road, Recreational Facilities
Senior Community No
Ownership Fee Simple
Monthly Total Fees $120
Acceptable Financing Cash, Conventional, FHA, VA Loan
Membership Fee Required Required
Listing Terms Cash, Conventional, FHA, VA Loan
Special Listing Condition None
Read Less Info
Want to know what your home might be worth? Contact us for a FREE valuation!

Our team is ready to help you sell your home for the highest possible price ASAP

© 2024 My Florida Regional MLS DBA Stellar MLS. All Rights Reserved.
Bought with THE SUNSHINE STATE COMPANY
Learn More About LPT Realty

Sales Executive | License ID: SL3522272







