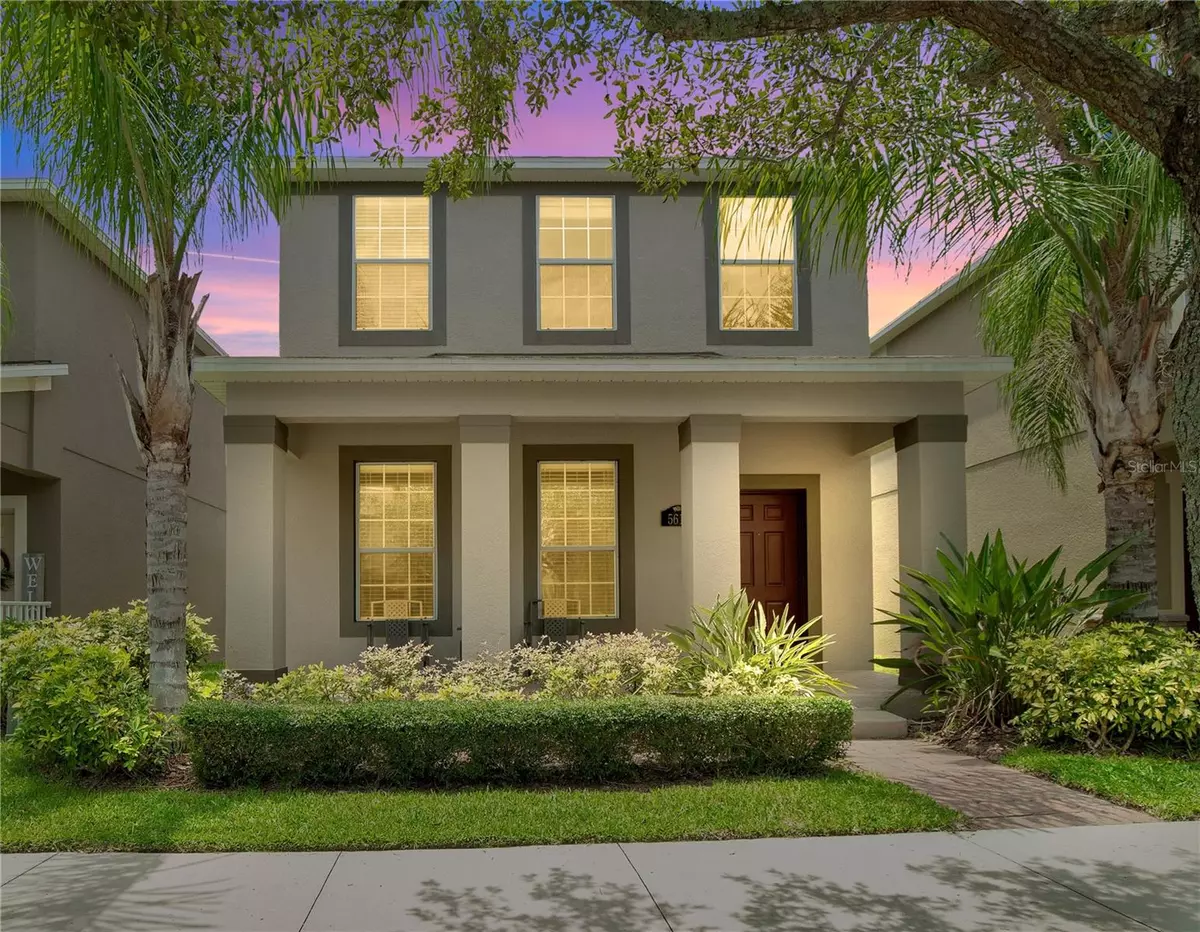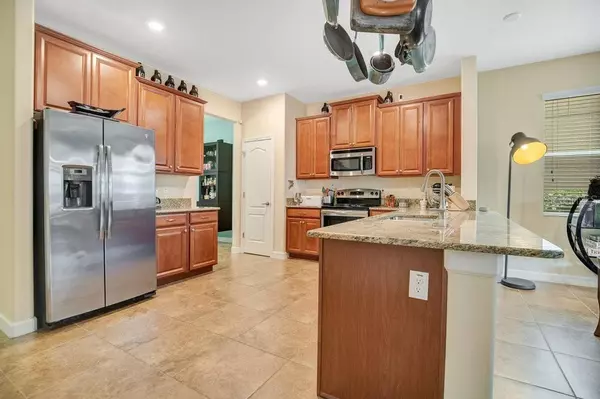$510,000
$510,000
For more information regarding the value of a property, please contact us for a free consultation.
3 Beds
3 Baths
2,199 SqFt
SOLD DATE : 08/11/2023
Key Details
Sold Price $510,000
Property Type Single Family Home
Sub Type Single Family Residence
Listing Status Sold
Purchase Type For Sale
Square Footage 2,199 sqft
Price per Sqft $231
Subdivision Signature Lakes
MLS Listing ID O6113452
Sold Date 08/11/23
Bedrooms 3
Full Baths 2
Half Baths 1
Construction Status Appraisal,Inspections
HOA Fees $177/mo
HOA Y/N Yes
Originating Board Stellar MLS
Year Built 2015
Annual Tax Amount $3,448
Lot Size 3,920 Sqft
Acres 0.09
Property Description
This walkable and friendly community is one of Horizon West's best kept secrets with beautiful tree-lined streets, parks and expansive recreation areas. Enjoy entertaining family and friends on the inviting front porch or relaxing on your own rear brick-paver patio. Open floor plan with 20" x 20" tile throughout the first floor. Large entry opens to formal dining room just off the foyer. Stunning kitchen features stainless steel appliance, 42" cabinets with crown moldings and granite countertops, overlooking a bonus breakfast area and spacious family room making this relaxed and informal floor plan a joy and delight. Primary suite offers a large walk-in closet, luxury bathroom, double vanity sinks, granite countertop, separate garden tub and shower. Second bedroom also has a nice size walk-in closet. Big laundry room with full size washer and dryer just off the owner's suite. Third bedroom is a perfect size for additional office or guest room. A 2-car rear entry garage opens to paver patio and garden area. Community offers resort-style living with 2 beautiful clubhouses, Olympic sized swimming pools, 2 fitness centers, playgrounds, dog parks, walking trails, 2 private boat ramps, business center, arcade, tennis and basketball courts. High speed Internet, Cable TV and HBO MAX also included with HOA! Home is situated in a great location in the community with easy access to Horizon West shopping, restaurants and A-rated schools. A must see!
Location
State FL
County Orange
Community Signature Lakes
Zoning P-D
Rooms
Other Rooms Family Room, Formal Dining Room Separate, Formal Living Room Separate, Inside Utility
Interior
Interior Features Ceiling Fans(s), Eat-in Kitchen, High Ceilings, Kitchen/Family Room Combo, Open Floorplan, Stone Counters, Walk-In Closet(s)
Heating Central
Cooling Central Air
Flooring Carpet, Tile
Fireplace false
Appliance Dishwasher, Disposal, Dryer, Gas Water Heater, Microwave, Range, Refrigerator, Washer
Laundry Inside, Laundry Room, Upper Level
Exterior
Exterior Feature Irrigation System, Lighting, Sidewalk
Parking Features Garage Door Opener, Garage Faces Rear, Guest
Garage Spaces 2.0
Community Features Boat Ramp, Fitness Center, Lake, Playground, Pool, Sidewalks, Tennis Courts
Utilities Available BB/HS Internet Available, Cable Connected, Electricity Connected, Natural Gas Connected, Underground Utilities, Water Connected
Amenities Available Boat Slip, Fitness Center, Playground, Pool, Recreation Facilities
Water Access 1
Water Access Desc Lake
Roof Type Shingle
Porch Covered, Front Porch, Patio
Attached Garage false
Garage true
Private Pool No
Building
Lot Description In County, Landscaped, Sidewalk
Story 2
Entry Level Two
Foundation Slab
Lot Size Range 0 to less than 1/4
Sewer Public Sewer
Water Public
Architectural Style Florida
Structure Type Block, Stucco
New Construction false
Construction Status Appraisal,Inspections
Schools
Elementary Schools Keene Crossing Elementary
Middle Schools Bridgewater Middle
High Schools Windermere High School
Others
Pets Allowed Yes
HOA Fee Include Cable TV, Pool, Internet, Recreational Facilities
Senior Community No
Ownership Fee Simple
Monthly Total Fees $177
Acceptable Financing Cash, Conventional, VA Loan
Membership Fee Required Required
Listing Terms Cash, Conventional, VA Loan
Special Listing Condition None
Read Less Info
Want to know what your home might be worth? Contact us for a FREE valuation!

Our team is ready to help you sell your home for the highest possible price ASAP

© 2025 My Florida Regional MLS DBA Stellar MLS. All Rights Reserved.
Bought with EXP REALTY LLC
Learn More About LPT Realty
Sales Executive | License ID: SL3522272







