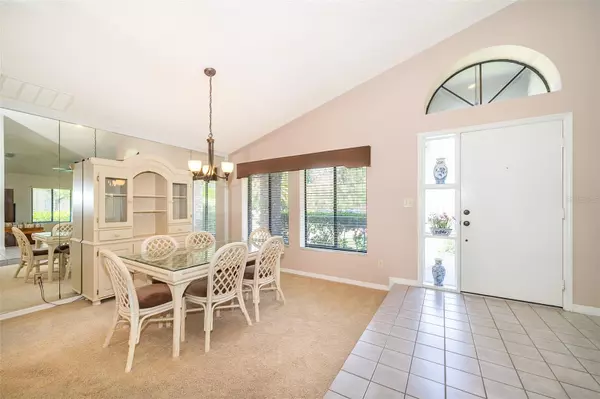$480,000
$475,000
1.1%For more information regarding the value of a property, please contact us for a free consultation.
3 Beds
2 Baths
1,915 SqFt
SOLD DATE : 08/16/2023
Key Details
Sold Price $480,000
Property Type Single Family Home
Sub Type Single Family Residence
Listing Status Sold
Purchase Type For Sale
Square Footage 1,915 sqft
Price per Sqft $250
Subdivision Oak Forest Unit 6
MLS Listing ID O6124513
Sold Date 08/16/23
Bedrooms 3
Full Baths 2
HOA Y/N No
Originating Board Stellar MLS
Year Built 1988
Annual Tax Amount $2,184
Lot Size 0.600 Acres
Acres 0.6
Property Description
*MOVE IN READY* NEWER ROOF* *TOP SCHOOLS* *SPARKLING POOL*
Here is the elegant Tuscawilla beauty you’ve been searching for! There’s plenty of natural light and the floor plan is open, friendly and inviting. Kitchen, Family Room, Living Room & Dining Room flow together beautifully. The Living Room makes a great office or play area and can easily be converted into a 4th Bedroom. All rooms are spacious; each Bedroom has a walk-in closet and it's a split plan for privacy. You’ll love the updated chef’s Kitchen featuring gorgeous granite counters, abundant cabinets, pantry, breakfast bar, “stainless appliances” & “eat-in” Nook. Several rooms offer stunning pool views. The huge Lanai overlooks the pool and oversized, fenced private backyard. It’s a true“retreat”; perfect for relaxing, entertaining & family fun. Roof is 2022 and the home has been re-piped. Air ducts have been professionally cleaned. Nearby schools are top notch. Convenient to shopping, dining, downtown Orlando & Medical. Easy drive to UCF, Research Park, Lockheed, the Airports, the Beaches and the Attractions. Central Winds Park, hiking & biking trails & dog park are also nearby. Don’t miss this one!
Location
State FL
County Seminole
Community Oak Forest Unit 6
Zoning PUD
Rooms
Other Rooms Formal Dining Room Separate, Formal Living Room Separate
Interior
Interior Features Ceiling Fans(s), Eat-in Kitchen, High Ceilings, Master Bedroom Main Floor, Open Floorplan, Split Bedroom, Walk-In Closet(s), Window Treatments
Heating Central, Electric
Cooling Central Air
Flooring Carpet, Tile
Fireplace true
Appliance Dishwasher, Disposal, Dryer, Microwave, Range, Refrigerator, Washer
Exterior
Exterior Feature Sprinkler Metered
Garage Spaces 2.0
Pool Gunite, In Ground
Utilities Available Cable Available
Waterfront false
Roof Type Shingle
Attached Garage true
Garage true
Private Pool Yes
Building
Story 1
Entry Level One
Foundation Slab
Lot Size Range 1/2 to less than 1
Sewer Public Sewer
Water Public
Structure Type Block, Stucco
New Construction false
Others
Senior Community No
Ownership Fee Simple
Special Listing Condition None
Read Less Info
Want to know what your home might be worth? Contact us for a FREE valuation!

Our team is ready to help you sell your home for the highest possible price ASAP

© 2024 My Florida Regional MLS DBA Stellar MLS. All Rights Reserved.
Bought with RE/MAX TOWN & COUNTRY REALTY
Learn More About LPT Realty

Sales Executive | License ID: SL3522272







