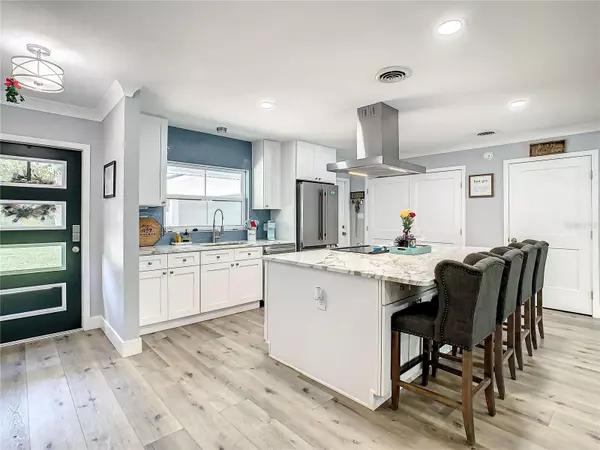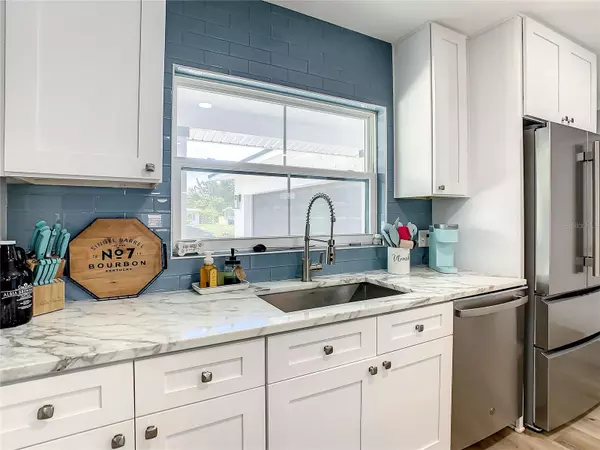$625,000
$625,000
For more information regarding the value of a property, please contact us for a free consultation.
3 Beds
2 Baths
1,608 SqFt
SOLD DATE : 09/01/2023
Key Details
Sold Price $625,000
Property Type Single Family Home
Sub Type Single Family Residence
Listing Status Sold
Purchase Type For Sale
Square Footage 1,608 sqft
Price per Sqft $388
Subdivision Kenilworth Estates 1St Add
MLS Listing ID O6129456
Sold Date 09/01/23
Bedrooms 3
Full Baths 2
HOA Y/N No
Originating Board Stellar MLS
Year Built 1960
Annual Tax Amount $5,702
Lot Size 10,890 Sqft
Acres 0.25
Property Description
Under contract-accepting backup offers. Welcome home! Completely remodeled in 2020 and is gorgeous!! The open concept makes your new home feel much larger. Your new home has waterproof vinyl laminate flooring thought-out except the bathrooms have tile. Entertaining will be made easy with the large center island that has Calcutta marble counter tops. This continues through the rest of the kitchen. Your kitchen boasts a large pantry with plenty of cabinets. The combined family room and dining room has a great to view to the pool. The Florida Room is just waiting for you to make it your own whether it's an office or reading room, or your very own meditation space. The master suite exits to the pool, and provides you with a great refuge. The master bathroom has marble counter tops, and a walk-in shower with glass doors. As you exit the master bedroom for the pool you are in your own outside kitchen that was added on within the last three years. The roof is 7 years old, the A/C going on 4 years old. The septic system was completely replace 2021. You have an inside laundry room and are just minutes to Winter Park, Baldwin Park, and downtown. A= School
Location
State FL
County Orange
Community Kenilworth Estates 1St Add
Zoning R-1A
Interior
Interior Features Crown Molding, Kitchen/Family Room Combo, Living Room/Dining Room Combo, Open Floorplan, Stone Counters
Heating Central, Electric
Cooling Central Air
Flooring Laminate, Tile
Fireplace false
Appliance Built-In Oven, Dishwasher, Disposal, Exhaust Fan, Microwave
Exterior
Exterior Feature French Doors, Irrigation System, Outdoor Kitchen
Garage Spaces 2.0
Pool In Ground
Utilities Available Electricity Connected, Water Connected
Roof Type Shingle
Attached Garage true
Garage true
Private Pool Yes
Building
Story 1
Entry Level One
Foundation Slab
Lot Size Range 1/4 to less than 1/2
Sewer Septic Tank
Water Public
Structure Type Block
New Construction false
Schools
Elementary Schools Brookshire Elem
Middle Schools Glenridge Middle
High Schools Winter Park High
Others
Pets Allowed Yes
Senior Community No
Ownership Fee Simple
Acceptable Financing Cash, Conventional
Listing Terms Cash, Conventional
Special Listing Condition None
Read Less Info
Want to know what your home might be worth? Contact us for a FREE valuation!

Our team is ready to help you sell your home for the highest possible price ASAP

© 2025 My Florida Regional MLS DBA Stellar MLS. All Rights Reserved.
Bought with OLDE TOWN BROKERS INC
Learn More About LPT Realty
Sales Executive | License ID: SL3522272







