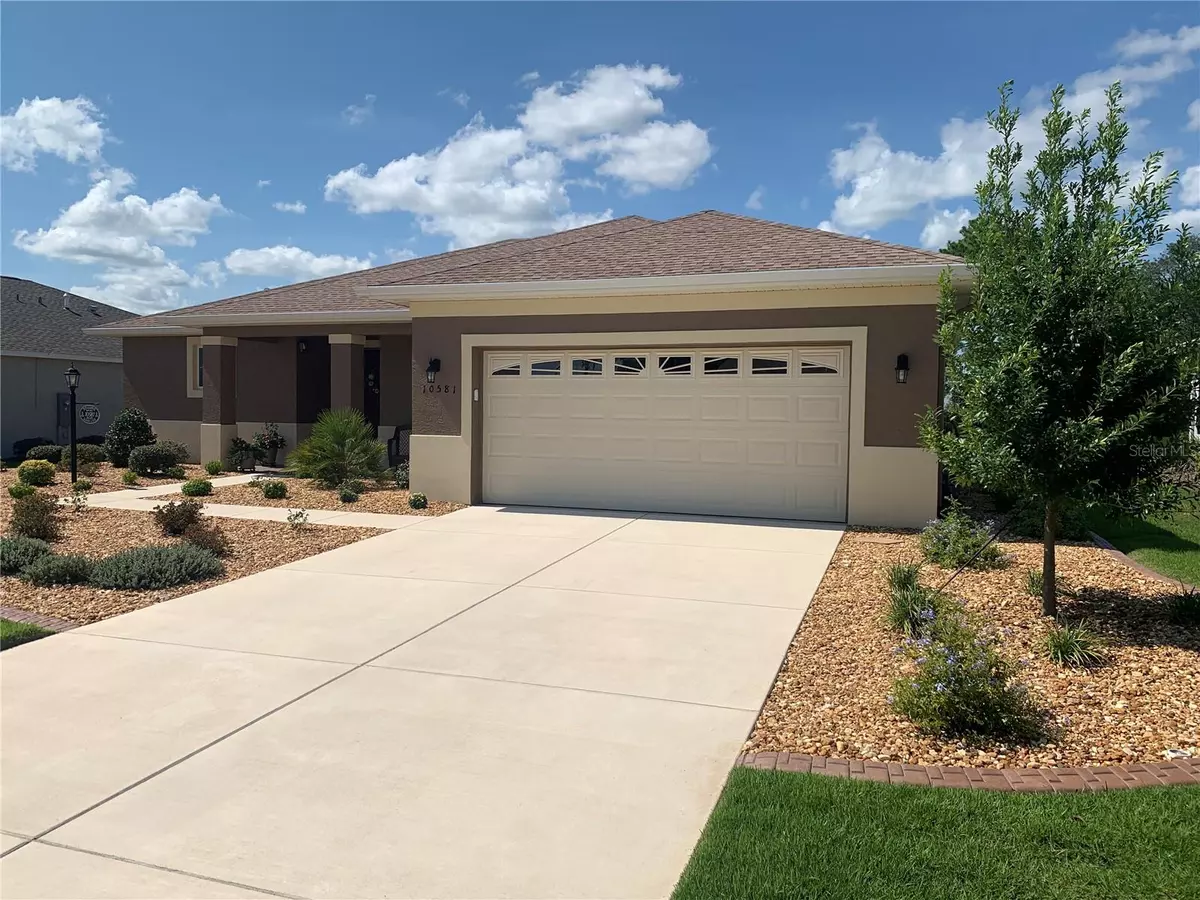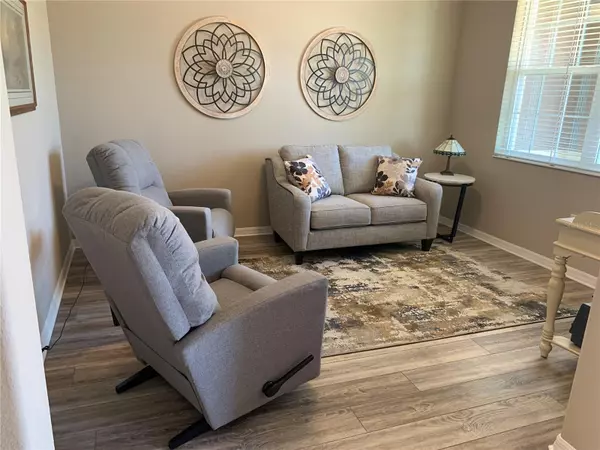$390,000
$394,900
1.2%For more information regarding the value of a property, please contact us for a free consultation.
2 Beds
2 Baths
1,651 SqFt
SOLD DATE : 09/29/2023
Key Details
Sold Price $390,000
Property Type Single Family Home
Sub Type Single Family Residence
Listing Status Sold
Purchase Type For Sale
Square Footage 1,651 sqft
Price per Sqft $236
Subdivision On Top Of The World Avalon Ph 7
MLS Listing ID OM661494
Sold Date 09/29/23
Bedrooms 2
Full Baths 2
Construction Status Inspections
HOA Fees $420/mo
HOA Y/N Yes
Originating Board Stellar MLS
Year Built 2020
Annual Tax Amount $3,153
Lot Size 9,583 Sqft
Acres 0.22
Lot Dimensions 75x130
Property Description
This home is filled with numerous upgrades that were meticulously added during the initial construction phase, elevating its style and convenience in every way.
The kitchen boasts upgraded cabinets adorned with crown molding, soft-close doors, and drawers, providing both elegance and practicality. Lower cabinets feature pull-outs, ensuring easy access and optimal organization. The island features a top-of-the-line Kohler composite sink, and under-cabinet lighting creates a subtle and elegant ambiance. The beautiful quartz countertops complete the modern look.
The master bathroom offers a truly spa-like experience with its Roman glassed-in shower, creating a luxurious and relaxing retreat. Decorative framed mirrors above the double sinks add a touch of elegance to the space. Both bathrooms' vanities now feature soft-close doors and drawers, combining style with convenience. The guest bathroom also showcases a walk-in shower with framed bi-pass doors, adding a contemporary and functional touch.
Throughout the home, Luxury Vinyl Plank (LVP) flooring has been meticulously installed, offering a durable and attractive surface that beautifully complements any decor. The appliances have been thoughtfully upgraded, ensuring top-notch performance and modern features.
Moreover, this home is efficiently powered by natural gas, providing increased energy efficiency and convenience for various utilities and appliances. Inside, rounded corners contribute to a modern and polished appearance. Additionally, the property is equipped with smart home features, integrating seamlessly with Alexa for convenient control of various systems. WiFi is included in the HOA, offering hassle-free connectivity.
Beyond these impressive upgrades, the home has even more to offer. The exterior features gutters with French drains for efficient water management. Inside, a whole house water softener ensures excellent water quality throughout the home. The garage floor is treated with epoxy, providing both durability and aesthetics.
The lanai offers a comfortable outdoor space with porcelain tile and sun shades. The 3-door patio door is adorned with shades, while cloth blinds complement all windows throughout the house. Upgraded fans are thoughtfully installed in every room, enhancing both aesthetics and comfort.
The laundry room has also undergone substantial upgrades, transforming it into a stylish and functional space. It features a stunning granite countertop and a sleek stainless-steel sink, perfectly complemented by the upgraded cabinets. Additionally, the master closet boasts custom cabinets, shelving, and a built-in hamper, while the kitchen pantry now features upgraded shelving for improved storage.
The exterior landscaping is tastefully enhanced with concrete curbing adorned with river rock stones, adding to the overall curb appeal. A 12 x 17 paver patio provides a lovely space for outdoor gatherings.
For added security and convenience, the garage features keyless entry. Moreover, Duke Energy provides a whole house surge protector for an additional fee, ensuring the safety of your electronic devices and appliances.
With these exceptional upgrades, this home offers both comfort and functionality, making it an excellent choice for discerning buyers seeking a modern and well-equipped living space. Its carefully curated features provide an elevated living experience for its fortunate owners.
Location
State FL
County Marion
Community On Top Of The World Avalon Ph 7
Zoning PUD
Interior
Interior Features Attic Fan, Ceiling Fans(s), Eat-in Kitchen, High Ceilings, Kitchen/Family Room Combo, Living Room/Dining Room Combo, Master Bedroom Main Floor, Open Floorplan, Smart Home, Solid Surface Counters, Split Bedroom, Thermostat, Walk-In Closet(s), Window Treatments
Heating Natural Gas
Cooling Central Air
Flooring Luxury Vinyl
Fireplace false
Appliance Dishwasher, Disposal, Dryer, Gas Water Heater, Microwave, Refrigerator, Washer, Water Softener
Laundry Inside, Laundry Room
Exterior
Exterior Feature Rain Gutters, Sliding Doors
Garage Spaces 2.0
Community Features Buyer Approval Required, Deed Restrictions, Fitness Center, Gated Community - Guard, Golf Carts OK, Golf, Playground, Pool, Racquetball, Restaurant, Special Community Restrictions, Tennis Courts
Utilities Available Electricity Connected, Natural Gas Connected, Sewer Connected, Underground Utilities, Water Connected
Amenities Available Fence Restrictions, Fitness Center, Gated, Golf Course, Maintenance, Optional Additional Fees, Park, Pickleball Court(s), Playground, Pool, Racquetball, Recreation Facilities, Security, Shuffleboard Court, Storage, Tennis Court(s)
Waterfront false
View Trees/Woods
Roof Type Shingle
Attached Garage true
Garage true
Private Pool No
Building
Lot Description Landscaped, Level, Paved
Story 1
Entry Level One
Foundation Slab
Lot Size Range 0 to less than 1/4
Sewer Public Sewer
Water Public
Structure Type Block, Stucco
New Construction false
Construction Status Inspections
Others
Pets Allowed Yes
HOA Fee Include Guard - 24 Hour, Pool, Internet, Maintenance Structure, Maintenance Grounds, Pool, Recreational Facilities, Security, Trash
Senior Community Yes
Monthly Total Fees $420
Acceptable Financing Cash, Conventional
Membership Fee Required Required
Listing Terms Cash, Conventional
Special Listing Condition None
Read Less Info
Want to know what your home might be worth? Contact us for a FREE valuation!

Our team is ready to help you sell your home for the highest possible price ASAP

© 2024 My Florida Regional MLS DBA Stellar MLS. All Rights Reserved.
Bought with LOKATION
Learn More About LPT Realty

Sales Executive | License ID: SL3522272







