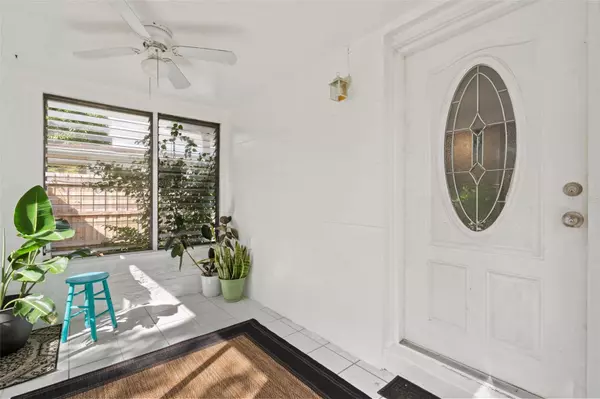$345,000
$350,000
1.4%For more information regarding the value of a property, please contact us for a free consultation.
3 Beds
1 Bath
840 SqFt
SOLD DATE : 12/04/2023
Key Details
Sold Price $345,000
Property Type Single Family Home
Sub Type Single Family Residence
Listing Status Sold
Purchase Type For Sale
Square Footage 840 sqft
Price per Sqft $410
Subdivision Ponce De Leon Park
MLS Listing ID U8219357
Sold Date 12/04/23
Bedrooms 3
Full Baths 1
HOA Y/N No
Originating Board Stellar MLS
Year Built 1952
Annual Tax Amount $2,837
Lot Size 5,662 Sqft
Acres 0.13
Lot Dimensions 45x130
Property Description
One or more photo(s) has been virtually staged. Enjoy this updated, charming 3 bedroom, 1 bathroom home including a bonus living space or rental income unit in the garage! Enter your relaxing indoor/outdoor front patio as you step into an open and spacious kitchen, dining, and living area…fitted with solid bamboo flooring and a vintage, hand cut, solid wood accent wall and ceiling. The kitchen features beautiful french doors, new bottom oak cabinets, new cherrywood butcher block sealed countertops, new plumbing hardware, and new stainless steel appliances (even equipped with a built-in air fryer!). Each bedroom offers a spacious feel with plenty of natural lighting, ceiling fans, and built-in closets. The garage is a generous 350 sqft equipped with a full bathroom, kitchenette, floor-to-ceiling cabinetry, A/C unit, ample natural lighting, along with its own beautifully-gated entryway, outdoor space, and 4 private parking spots! New fence surrounds the entire private, large backyard. The property layout allows for multiple, serene outdoor spaces to enjoy and entertain. Block house, NO flood zone, NO flood insurance, and low homeowners insurance. Roof recently updated with cool surfacing to reduce utility cost and preserve roof life! Close to all major highways, downtown St. Pete, and best of all Florida’s crystal-clear beaches.
Location
State FL
County Pinellas
Community Ponce De Leon Park
Direction N
Interior
Interior Features Built-in Features, Ceiling Fans(s), Master Bedroom Main Floor
Heating Central
Cooling Central Air
Flooring Bamboo, Tile
Fireplace false
Appliance Microwave, Range, Refrigerator
Exterior
Exterior Feature French Doors, Private Mailbox
Garage Driveway, On Street
Garage Spaces 1.0
Utilities Available Electricity Connected, Sewer Connected, Water Connected
Waterfront false
Roof Type Other
Porch Enclosed, Front Porch, Patio
Parking Type Driveway, On Street
Attached Garage false
Garage true
Private Pool No
Building
Story 1
Entry Level One
Foundation Slab
Lot Size Range 0 to less than 1/4
Sewer Public Sewer
Water Public
Structure Type Block
New Construction false
Schools
Elementary Schools New Heights Elementary-Pn
Middle Schools Tyrone Middle-Pn
High Schools St. Petersburg High-Pn
Others
Senior Community No
Ownership Fee Simple
Acceptable Financing Cash, Conventional, FHA, VA Loan
Listing Terms Cash, Conventional, FHA, VA Loan
Special Listing Condition None
Read Less Info
Want to know what your home might be worth? Contact us for a FREE valuation!

Our team is ready to help you sell your home for the highest possible price ASAP

© 2024 My Florida Regional MLS DBA Stellar MLS. All Rights Reserved.
Bought with EXP REALTY LLC
Learn More About LPT Realty

Sales Executive | License ID: SL3522272







