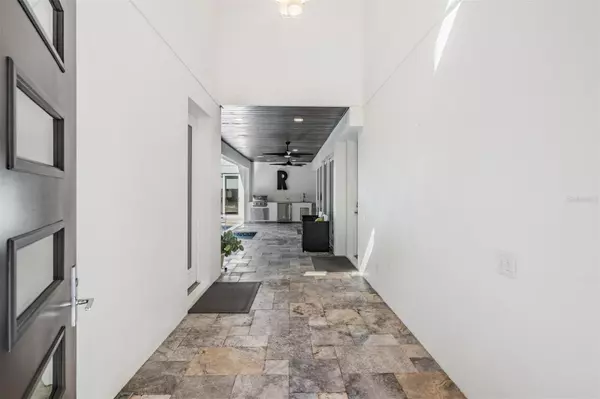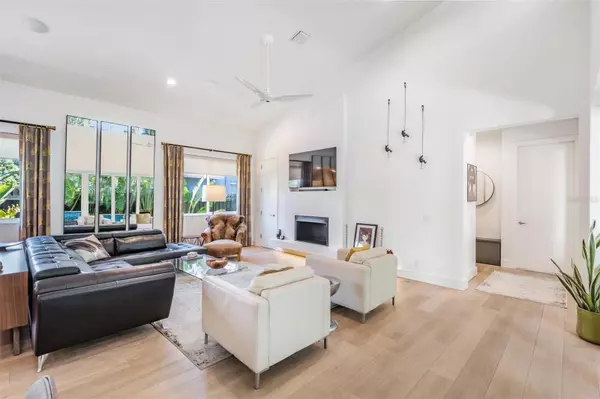$1,390,000
$1,400,000
0.7%For more information regarding the value of a property, please contact us for a free consultation.
3 Beds
4 Baths
2,489 SqFt
SOLD DATE : 12/28/2023
Key Details
Sold Price $1,390,000
Property Type Single Family Home
Sub Type Single Family Residence
Listing Status Sold
Purchase Type For Sale
Square Footage 2,489 sqft
Price per Sqft $558
Subdivision Bel Mar Rev Unit 10
MLS Listing ID U8219192
Sold Date 12/28/23
Bedrooms 3
Full Baths 3
Half Baths 1
Construction Status Inspections
HOA Y/N No
Originating Board Stellar MLS
Year Built 2013
Annual Tax Amount $9,114
Lot Size 7,405 Sqft
Acres 0.17
Lot Dimensions 60x120
Property Description
Situated in the highly sought-after area of South Tampa, just 1/4 mile from the iconic Bayshore Blvd, this meticulously crafted 2013 custom-built residence presents a unique blend of luxury, comfort and functionality. Boasting 3 bedrooms and 3 ½ bathrooms, this home offers an array of features and an exceptional layout. The main house hosts 2 bedrooms and 2 ½ bathrooms, showcasing an open-concept floor plan. The kitchen is a chef’s dream equipped with high-end appliances including a Viking Refrigerator, Miele Dishwasher, Wolf double convection oven, professional-grade gas range with a custom built hood complemented by a gorgeous Michael Angelo Calcutta Marble double waterfall island, matching countertops and backsplash, upgraded kitchen cabinets and walk in pantry. The large living and dining room boasts vaulted ceilings that flood the space with natural light, accentuating the ambiance, especially with the Spark Fire Ribbon vent-free natural gas fireplace, private wine cellar capable of housing over 550 bottles, custom lighting and a powder room. Also on the lower level you'll find the spacious master bedroom and ensuite bathroom exuding luxury and comfort. Moving upstairs is a generously sized bonus room and an additional bedroom with a private full bathroom and walk-in closet. The entire upstairs has soundproofing materials and an independent thermostat for personalized comfort. The property includes a private third bedroom detached from the main house, offering privacy for guests or a conducive space for a home office, complete with a full bathroom and a sizable walk-in closet. Outdoors in an entertainer's dream featuring a large covered courtyard lanai that showcases a gorgeous saltwater heated pool with a waterfall, resurfaced in 2021, and a Blaze outdoor kitchen updated the same year featuring a granite countertop, a natural gas grill, an outdoor sink with hot and cold water, and refrigeration, all set against a backdrop of tropical private landscaping and travertine flooring in the courtyard and surrounding pool area. Other notable features within the home include upgraded square LED lights, Hunter Douglas blackout shades in the bedrooms, Elfa platinum closet systems, BigAssFans in the master bedroom and living room, PGT Hurricane Impact windows and doors, a water softener, Rinnai external tankless natural gas water heater, LED down lighting, Trimlight holiday lighting, Klipsch in-ceiling hardwired speakers in 7 rooms (including outside and an outdoor room), a Niles 6-zone whole-house amp, zero-maintenance artificial grass installed in 2021, provisions for an outdoor shower, Full 2-car garage with additional storage, updated Banko garage doors with glass inserts updated in 2021, extra driveway parking space updated the same year, a generator, a shed, and additional outdoor space for entertaining with fire pit and wood deck. In addition to its remarkable features, this property is nestled within highly sought-after school zones, enjoys close proximity to Bayshore Blvd while being outside a flood zone, and is conveniently situated just 7 miles from Tampa International Airport and under 5 miles from downtown Tampa. This exceptional residence combines opulence and practicality, offering a lifestyle of luxury, convenience, and comfort in the heart of highly desirable South Tampa. Schedule your private showing today.
Location
State FL
County Hillsborough
Community Bel Mar Rev Unit 10
Zoning RS-60
Rooms
Other Rooms Bonus Room
Interior
Interior Features Cathedral Ceiling(s), Ceiling Fans(s), Eat-in Kitchen, High Ceilings, Primary Bedroom Main Floor, Open Floorplan, Solid Wood Cabinets, Stone Counters, Walk-In Closet(s), Window Treatments
Heating Central, Natural Gas
Cooling Central Air
Flooring Carpet, Ceramic Tile, Hardwood
Fireplaces Type Gas, Ventless
Fireplace true
Appliance Convection Oven, Dishwasher, Dryer, Range, Range Hood, Refrigerator, Tankless Water Heater, Washer, Water Softener
Laundry Inside
Exterior
Exterior Feature Courtyard, Lighting, Outdoor Grill, Outdoor Kitchen, Rain Gutters, Sliding Doors
Garage Driveway, Garage Door Opener, Oversized
Garage Spaces 2.0
Pool Heated, In Ground, Lighting, Salt Water
Utilities Available Cable Connected, Electricity Connected, Natural Gas Connected, Sewer Connected, Water Connected
Waterfront false
Roof Type Shingle
Porch Covered
Parking Type Driveway, Garage Door Opener, Oversized
Attached Garage true
Garage true
Private Pool Yes
Building
Story 2
Entry Level Two
Foundation Slab
Lot Size Range 0 to less than 1/4
Sewer Private Sewer
Water Public
Architectural Style Mid-Century Modern
Structure Type Block
New Construction false
Construction Status Inspections
Schools
Elementary Schools Roosevelt-Hb
Middle Schools Coleman-Hb
High Schools Plant-Hb
Others
Pets Allowed Yes
Senior Community No
Ownership Fee Simple
Acceptable Financing Cash, Conventional, VA Loan
Listing Terms Cash, Conventional, VA Loan
Special Listing Condition None
Read Less Info
Want to know what your home might be worth? Contact us for a FREE valuation!

Our team is ready to help you sell your home for the highest possible price ASAP

© 2024 My Florida Regional MLS DBA Stellar MLS. All Rights Reserved.
Bought with COLDWELL BANKER REALTY
Learn More About LPT Realty

Sales Executive | License ID: SL3522272







