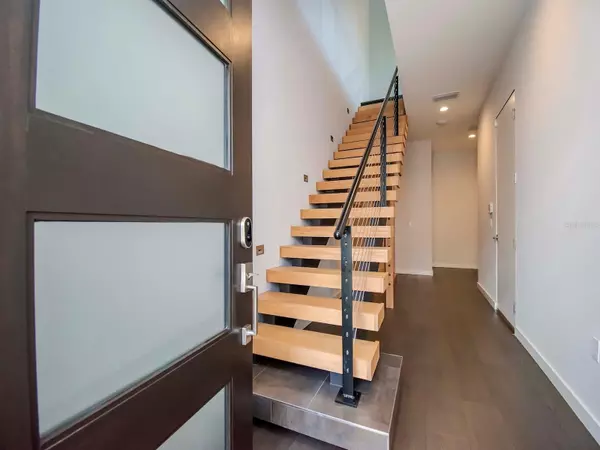$1,350,000
$1,425,000
5.3%For more information regarding the value of a property, please contact us for a free consultation.
3 Beds
4 Baths
2,730 SqFt
SOLD DATE : 02/29/2024
Key Details
Sold Price $1,350,000
Property Type Townhouse
Sub Type Townhouse
Listing Status Sold
Purchase Type For Sale
Square Footage 2,730 sqft
Price per Sqft $494
Subdivision Julia Twnhms
MLS Listing ID T3499057
Sold Date 02/29/24
Bedrooms 3
Full Baths 3
Half Baths 1
Construction Status Inspections
HOA Fees $340/mo
HOA Y/N Yes
Originating Board Stellar MLS
Year Built 2019
Annual Tax Amount $9,789
Lot Size 2,613 Sqft
Acres 0.06
Lot Dimensions 48x53
Property Description
A stunning contemporary townhome set in the heart of South Tampa, on a corner lot, steps away from Bayshore Boulevard. This Bayshore Beautiful townhome was constructed in 2018 with high end finishes and superior construction. The home features all block construction consisting of 3 stories with an elevator, private side yard, with peek at the water. The ground floor features a grand entrance with a floating staircase, private guest 3rd bedroom with on-suite bathroom, two car garage, and access to enclosed yard. The main level features an open floor plan with soaring 10-foot ceilings, a wall of floor to ceiling sliding glass doors opening to large balcony with automatic screen. The kitchen anchors the back of this level with stunning central island, European cabinetry, Bosch 5 burner gas range with a pot filler, Bosch dishwasher, and refrigerator. Floating shelves finish the back wall as you head to the walk-in pantry. This incredible kitchen is perfect for entertaining. The 3-rd level features the primary bedroom, 2nd bedroom, and laundry room. The primary bedroom is set on the front of the home with large windows looking out to Bayshore, high ceilings, large walk-in closets, and an amazing spa-like bathroom. The bathroom features European dual vanities, free standing stone tub, large walk-in shower, floating seat, linear drains and stunning finishes. The second bedroom features an on-suite bathroom with finishes similar to the rest of the home and walk in closet. The laundry room is set centrally in the upstairs hallway with cabinets and plenty of room for storage. Extra features include automatic blinds, linear drains, large plank wood floors and more. Truly a unique property.
Location
State FL
County Hillsborough
Community Julia Twnhms
Zoning RM-24
Rooms
Other Rooms Inside Utility
Interior
Interior Features Ceiling Fans(s), Elevator, High Ceilings, Kitchen/Family Room Combo, PrimaryBedroom Upstairs, Solid Surface Counters, Solid Wood Cabinets, Stone Counters, Vaulted Ceiling(s), Walk-In Closet(s), Window Treatments
Heating Central
Cooling Central Air
Flooring Ceramic Tile, Wood
Furnishings Unfurnished
Fireplace false
Appliance Built-In Oven, Dishwasher, Disposal, Microwave, Refrigerator, Washer, Water Softener
Laundry Inside, Laundry Room
Exterior
Exterior Feature Balcony, Garden, Irrigation System, Lighting, Private Mailbox
Garage Driveway, Garage Door Opener, Guest, Off Street
Garage Spaces 2.0
Fence Other, Vinyl
Community Features Sidewalks
Utilities Available Cable Connected, Electricity Connected, Sprinkler Meter, Street Lights
Waterfront false
View Garden, Water
Roof Type Built-Up
Porch Covered
Parking Type Driveway, Garage Door Opener, Guest, Off Street
Attached Garage true
Garage true
Private Pool No
Building
Lot Description In County, Paved
Entry Level Three Or More
Foundation Block
Lot Size Range 0 to less than 1/4
Builder Name Fien Homes
Sewer Public Sewer
Water Public
Architectural Style Contemporary
Structure Type Block
New Construction false
Construction Status Inspections
Schools
Elementary Schools Roosevelt-Hb
Middle Schools Coleman-Hb
High Schools Plant-Hb
Others
Pets Allowed Yes
HOA Fee Include Other
Senior Community No
Pet Size Large (61-100 Lbs.)
Ownership Fee Simple
Monthly Total Fees $340
Acceptable Financing Cash, Conventional
Membership Fee Required Required
Listing Terms Cash, Conventional
Num of Pet 2
Special Listing Condition None
Read Less Info
Want to know what your home might be worth? Contact us for a FREE valuation!

Our team is ready to help you sell your home for the highest possible price ASAP

© 2024 My Florida Regional MLS DBA Stellar MLS. All Rights Reserved.
Bought with CHARLES RUTENBERG REALTY INC
Learn More About LPT Realty

Sales Executive | License ID: SL3522272







