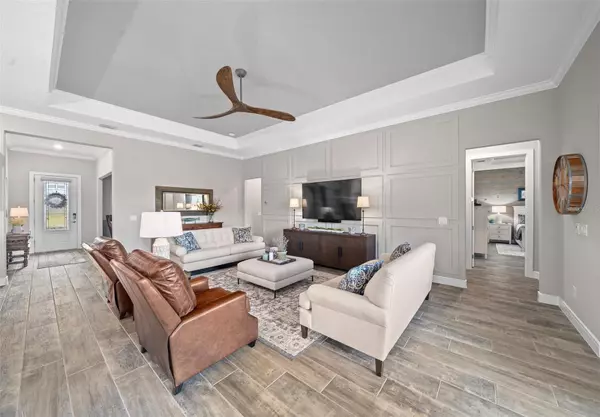$750,000
$795,000
5.7%For more information regarding the value of a property, please contact us for a free consultation.
3 Beds
3 Baths
2,529 SqFt
SOLD DATE : 06/14/2024
Key Details
Sold Price $750,000
Property Type Single Family Home
Sub Type Single Family Residence
Listing Status Sold
Purchase Type For Sale
Square Footage 2,529 sqft
Price per Sqft $296
Subdivision Stone Creek By Del Webb Fairfield
MLS Listing ID OM671927
Sold Date 06/14/24
Bedrooms 3
Full Baths 3
Construction Status Inspections
HOA Fees $245/mo
HOA Y/N Yes
Originating Board Stellar MLS
Year Built 2021
Annual Tax Amount $7,346
Lot Size 8,712 Sqft
Acres 0.2
Lot Dimensions 72x120
Property Description
Welcome to this exquisite Stellar model home that boasts 3 bedrooms, 3 bathrooms, a flex room, and a 3-car garage complete with a saltwater pool! The exterior of this home is truly captivating with its driveway pavers, elegant landscape curbing, enchanting outdoor uplighting, and meticulously maintained rock beds. As you step inside, you will be greeted by a charming tongue and groove porch ceiling, a glass front door with a hideaway screen with an inviting open foyer. To the left, you will find a versatile flex room adorned with a coffered tray ceiling, a modern fan, and a stylish tongue and groove wall. The living room is a perfect space for relaxation and entertainment, featuring a coffered tray ceiling, modern fans, an art deco accent wall, floor plug, and breathtaking views of the pool and golf course through the expansive zero corner sliders equipped with custom electric shades. The kitchen is a chef's dream, offering 42" cabinets with pullouts, soft-close drawers, under counter lighting, and upgraded KitchenAid stainless steel appliances. The stunning quartz countertops and the eat-at countertop add a touch of elegance to this culinary haven. The Jr suite bedroom is a haven of comfort for guests, boasting large windows, a spacious closet, and a private bathroom. The third bedroom offers privacy and features large windows, upgraded fan, and a closet with a bathroom in close proximity. The owner's suite is a tranquil retreat filled with natural light streaming through multiple windows. It showcases a tongue and groove wall, coffered tray ceilings, a modern fan, and a generously sized master closet. The owner's suite bathroom is complete with custom mirrors, quartz counters, custom cabinets, and a walk-in shower with a bench. The laundry room is both functional and stylish, featuring a tree hall with drop zone baskets, cabinets, and a sink. The garage is equipped with built-in cabinets, a fridge, a water softener, organizational racks on the wall, and a floor that has been painted with shark coatings. Step outside to the covered lanai, which offers an extended birdcage, pavers, a tongue and groove ceiling, a modern fan, and a saltwater zero entry deep pool with fountains. Additionally, there are two pool heaters (electric & solar), allowing for year-round enjoyment while taking in the picturesque view of the golf course. Throughout the home, you will find additional upgrades such as wood plank tile flooring, plantation shutters, and double crown. Don't let this chance slip away to acquire this home, as it is already equipped with plumbing for an outdoor kitchen and awaits the personalization of its new owners. Schedule a showing by calling today.
Location
State FL
County Marion
Community Stone Creek By Del Webb Fairfield
Zoning PUD
Rooms
Other Rooms Bonus Room
Interior
Interior Features Ceiling Fans(s), Crown Molding, Eat-in Kitchen, High Ceilings, In Wall Pest System, Open Floorplan, Primary Bedroom Main Floor, Split Bedroom, Stone Counters, Thermostat, Walk-In Closet(s), Window Treatments
Heating Heat Pump
Cooling Central Air
Flooring Tile
Fireplace false
Appliance Built-In Oven, Cooktop, Dishwasher, Disposal, Electric Water Heater, Microwave, Range, Refrigerator, Water Softener
Laundry Electric Dryer Hookup, Inside, Laundry Room, Washer Hookup
Exterior
Exterior Feature Irrigation System, Lighting, Rain Gutters, Sidewalk, Sliding Doors, Sprinkler Metered
Garage Driveway, Garage Door Opener, Golf Cart Garage
Garage Spaces 3.0
Pool Gunite, In Ground, Lighting, Salt Water, Screen Enclosure, Solar Heat
Community Features Clubhouse, Deed Restrictions, Dog Park, Fitness Center, Gated Community - Guard, Golf Carts OK, Golf, Pool, Restaurant, Sidewalks, Special Community Restrictions, Tennis Courts
Utilities Available BB/HS Internet Available, Electricity Connected, Phone Available, Sewer Connected, Sprinkler Meter, Underground Utilities, Water Connected
Amenities Available Basketball Court, Clubhouse, Fence Restrictions, Fitness Center, Gated, Pickleball Court(s), Pool, Recreation Facilities, Sauna, Shuffleboard Court, Spa/Hot Tub, Tennis Court(s)
Waterfront false
View Golf Course, Pool
Roof Type Shingle
Parking Type Driveway, Garage Door Opener, Golf Cart Garage
Attached Garage true
Garage true
Private Pool Yes
Building
Lot Description On Golf Course, Paved
Story 1
Entry Level One
Foundation Slab
Lot Size Range 0 to less than 1/4
Builder Name Pulte
Sewer Private Sewer
Water Private
Structure Type Block,Stucco
New Construction false
Construction Status Inspections
Others
Pets Allowed Yes
HOA Fee Include Guard - 24 Hour,Pool,Internet,Private Road,Recreational Facilities,Trash
Senior Community Yes
Ownership Fee Simple
Monthly Total Fees $245
Acceptable Financing Cash, Conventional
Membership Fee Required Required
Listing Terms Cash, Conventional
Special Listing Condition None
Read Less Info
Want to know what your home might be worth? Contact us for a FREE valuation!

Our team is ready to help you sell your home for the highest possible price ASAP

© 2024 My Florida Regional MLS DBA Stellar MLS. All Rights Reserved.
Bought with KELLER WILLIAMS CORNERSTONE RE
Learn More About LPT Realty

Sales Executive | License ID: SL3522272







