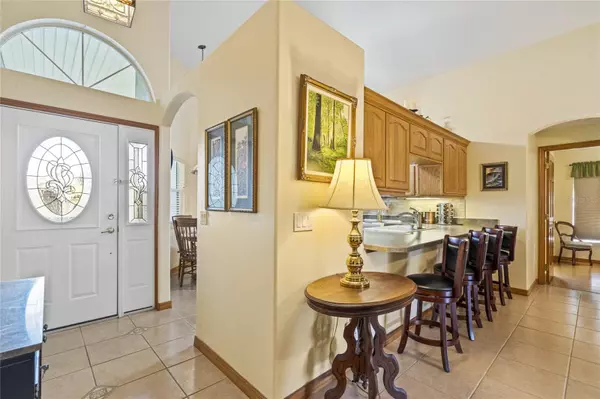$325,000
$326,000
0.3%For more information regarding the value of a property, please contact us for a free consultation.
2 Beds
2 Baths
1,530 SqFt
SOLD DATE : 06/27/2024
Key Details
Sold Price $325,000
Property Type Single Family Home
Sub Type Single Family Residence
Listing Status Sold
Purchase Type For Sale
Square Footage 1,530 sqft
Price per Sqft $212
Subdivision Twin Lake Estates Sub
MLS Listing ID G5079396
Sold Date 06/27/24
Bedrooms 2
Full Baths 2
Construction Status No Contingency
HOA Fees $45/ann
HOA Y/N Yes
Originating Board Stellar MLS
Year Built 2002
Annual Tax Amount $2,597
Lot Size 10,018 Sqft
Acres 0.23
Lot Dimensions 80 x 125
Property Description
Embrace a Serene Lifestyle within the tranquility of this gated community, "TWIN LAKE ESTATES." This charming single-family home, constructed in 2002, presents an ideal fusion of comfort and convenience, satisfying those seeking an active adult lifestyle.
Upon entering, you will be greeted by a split floor plan that opens to a spacious living room boasting 13' cathedral ceilings, a dining area, study, and two bedrooms, along with a delightful eat-in kitchen. This layout creates an inviting space perfect for hosting gatherings and entertaining loved ones. The primary bedroom boasts volume ceilings, a walk-in closet, and an ensuite bath complete with dual sinks, a private water closet, and a separate tub and shower—providing an oasis for relaxation after a long day.
This charming residence displays ceramic tile flooring throughout the main living areas, exuding both warmth and durability. Laminate wood flooring adds a touch of elegance to the bedrooms, while a versatile study/den offers the potential to be used as a third bedroom or a cozy retreat for hobbies.
Recent updates include a new HVAC system installed in 2022 and a roof replacement in 2023, ensuring lasting peace of mind. The well-equipped kitchen features modern appliances, simplifying meal preparation.
Step outdoors onto the generous lanai, where colorful flowering plants and bushes provide a picturesque backdrop for outdoor leisure. A detached storage building with a 6' wide garage door offers nearly 130 sqft of versatility, serving as a workshop or a convenient storage space for your golf cart or landscaping equipment.
Residents of "Twin Lake Estates" benefit from reasonable HOA fees, granting access to a community building, swimming pool, gated entry, and private roads—a testament to the charm and convenience of modern Florida living.
Designated 55+, this home embodies comfortable living for mature residents, meticulously crafted to provide serenity and relaxation. Tucked away in a peaceful neighborhood, the property offers the tranquility of rural living while maintaining proximity to nearby amenities such as shopping, churches, restaurants, and medical facilities.
Immerse yourself in the idyllic ambiance of rural Florida living, where this inviting home seamlessly blends old-world charm with modern comforts. Welcome to your serene retreat, enveloped by the scenic beauty of the countryside.
Location
State FL
County Lake
Community Twin Lake Estates Sub
Zoning PUD
Interior
Interior Features Cathedral Ceiling(s), Ceiling Fans(s), Eat-in Kitchen, High Ceilings, Open Floorplan, Split Bedroom, Walk-In Closet(s), Window Treatments
Heating Central, Electric
Cooling Central Air
Flooring Ceramic Tile, Laminate
Fireplace false
Appliance Dishwasher, Disposal, Dryer, Electric Water Heater, Microwave, Range, Refrigerator, Washer
Laundry Inside, Laundry Room
Exterior
Exterior Feature Garden, Irrigation System, Rain Gutters
Garage Driveway, Garage Door Opener
Garage Spaces 2.0
Community Features Association Recreation - Owned, Clubhouse, Community Mailbox, Deed Restrictions, Gated Community - No Guard, Golf Carts OK
Utilities Available Cable Connected, Electricity Connected, Fire Hydrant, Phone Available, Street Lights, Underground Utilities, Water Connected
Amenities Available Clubhouse, Pool
Waterfront false
Roof Type Shingle
Porch Covered, Front Porch, Rear Porch
Parking Type Driveway, Garage Door Opener
Attached Garage true
Garage true
Private Pool No
Building
Lot Description Landscaped, Paved
Entry Level One
Foundation Slab
Lot Size Range 0 to less than 1/4
Sewer Septic Tank
Water Public
Architectural Style Florida
Structure Type Block,Stucco
New Construction false
Construction Status No Contingency
Schools
Elementary Schools Umatilla Elem
Middle Schools Umatilla Middle
High Schools Umatilla High
Others
Pets Allowed Cats OK, Dogs OK, Number Limit, Size Limit, Yes
HOA Fee Include Pool,Escrow Reserves Fund,Private Road
Senior Community Yes
Pet Size Medium (36-60 Lbs.)
Ownership Fee Simple
Monthly Total Fees $45
Acceptable Financing Cash, Conventional, FHA, VA Loan
Membership Fee Required Required
Listing Terms Cash, Conventional, FHA, VA Loan
Num of Pet 2
Special Listing Condition None
Read Less Info
Want to know what your home might be worth? Contact us for a FREE valuation!

Our team is ready to help you sell your home for the highest possible price ASAP

© 2024 My Florida Regional MLS DBA Stellar MLS. All Rights Reserved.
Bought with KRG
Learn More About LPT Realty

Sales Executive | License ID: SL3522272







