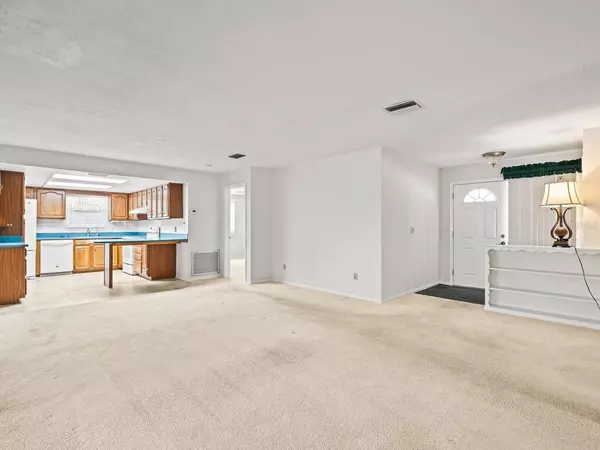$450,000
$475,000
5.3%For more information regarding the value of a property, please contact us for a free consultation.
3 Beds
2 Baths
1,712 SqFt
SOLD DATE : 07/31/2024
Key Details
Sold Price $450,000
Property Type Single Family Home
Sub Type Single Family Residence
Listing Status Sold
Purchase Type For Sale
Square Footage 1,712 sqft
Price per Sqft $262
Subdivision Hillside Park Sub
MLS Listing ID U8243594
Sold Date 07/31/24
Bedrooms 3
Full Baths 2
Construction Status Inspections
HOA Y/N No
Originating Board Stellar MLS
Year Built 1969
Annual Tax Amount $1,422
Lot Size 8,712 Sqft
Acres 0.2
Lot Dimensions 90x100
Property Description
Welcome home to this very attractive Dunedin split plan home, from the sweeping corner lot to the magnificent shade trees and manicured lawn. As you approach the Front entrance you will be greeted by two gorgeous shade trees, flanking you as you make your way to the tiled entrance. You won't want to delay in seeing this quality, gently used home! All new impact windows throughout and an upgraded garage door. Roof new in 2023, Air conditioning new in 2021! Upon entering the house there is a matching tiled Foyer with coat closet that immediately opens into the very large formal Living and Dining room combination which invites you into this bright and very open floor plan layout. The additional spacious Family/Flex room offers a custom stone working fireplace and could be used as a gym, home office or converted into another bedroom and has a rear door for easy access to the back garden. The solid wood kitchen is nicely appointed and features a solid surface counter and newer appliances. The primary bedroom is located off the living area with the bathroom featuring a vanity and remodeled step in shower. The second bedroom is generously sized and offers an oversized walk in closet. The third bedroom has a semi private bathroom which offers the opportunity to use it as a private or guest bathroom off the hallway. The oversized garage completes the package and it features a full whole house Solar system which was installed in 2019 and fully paid for with an average power bill of $36 monthly! There is a newer set of raised front loading washer/dryer. Don't delay in seeing this delightful home before it's gone!
Location
State FL
County Pinellas
Community Hillside Park Sub
Interior
Interior Features Ceiling Fans(s), Living Room/Dining Room Combo
Heating Central, Electric, Solar
Cooling Central Air
Flooring Carpet, Ceramic Tile, Wood
Fireplaces Type Living Room
Fireplace true
Appliance Dishwasher, Dryer, Electric Water Heater, Range, Washer
Laundry In Garage
Exterior
Exterior Feature Sidewalk
Garage Spaces 2.0
Utilities Available Public
Waterfront false
Roof Type Shingle
Attached Garage true
Garage true
Private Pool No
Building
Lot Description Corner Lot
Story 1
Entry Level One
Foundation Concrete Perimeter
Lot Size Range 0 to less than 1/4
Sewer Public Sewer
Water Public
Structure Type Block,Stucco
New Construction false
Construction Status Inspections
Others
Senior Community No
Ownership Fee Simple
Acceptable Financing Cash, Conventional, FHA
Listing Terms Cash, Conventional, FHA
Special Listing Condition None
Read Less Info
Want to know what your home might be worth? Contact us for a FREE valuation!

Our team is ready to help you sell your home for the highest possible price ASAP

© 2024 My Florida Regional MLS DBA Stellar MLS. All Rights Reserved.
Bought with MARY ROGERO & ASSOCIATES INC
Learn More About LPT Realty

Sales Executive | License ID: SL3522272







