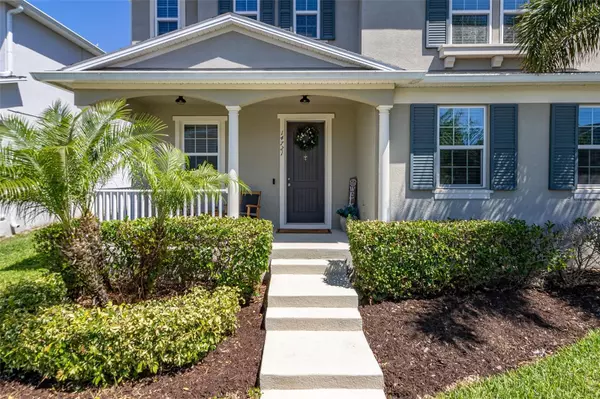$685,000
$699,000
2.0%For more information regarding the value of a property, please contact us for a free consultation.
5 Beds
3 Baths
3,329 SqFt
SOLD DATE : 07/31/2024
Key Details
Sold Price $685,000
Property Type Single Family Home
Sub Type Single Family Residence
Listing Status Sold
Purchase Type For Sale
Square Footage 3,329 sqft
Price per Sqft $205
Subdivision Summerlake Pd Ph 1B
MLS Listing ID S5103098
Sold Date 07/31/24
Bedrooms 5
Full Baths 2
Half Baths 1
HOA Fees $219/mo
HOA Y/N Yes
Originating Board Stellar MLS
Year Built 2017
Annual Tax Amount $9,728
Lot Size 5,662 Sqft
Acres 0.13
Lot Dimensions 45x127
Property Description
Indulge in the splendor of this stunning two story bungalow residence nestled in the highly sought-after community of Summerlake. As you enter the home, one is greeted with wide plank luxury vinyl flooring, 2.5 inch baseboards, double pane windows with fitted blinds and modern updates throughout. The open living room, dining room and kitchen combo accentuates the spaciousness, while the re-engineered stairs with white risers and vinyl treads add a contemporary touch. The kitchen is a culinary masterpiece, featuring white hardwood 42 inch soft-close cabinets, brushed nickel pulls and knobs, stunning Lusso White Colored Quartz Countertops, undermount single basin sink and brushed nickel single handle gooseneck faucet with pulldown, all illuminated by the warm glow of can lighting in the ceiling and triple hanging pendant lighting over an oversized island. Brand new stainless steel GE French Door Refrigerator, Whirlpool natural gas 4-burner cooktop with vented hood, built-in double ovens and dishwasher finish the look. The first floor Office doubles as a 5TH BEDROOM OPTION, with plenty of natural light and French doors for ease of access to the rest of the home. Upstairs, you immediately enter the loft area with not only a space to relax with the home theater, but also another area for a desk or reading nook. The primary bedroom offers a serene retreat with an expansive space, a generous walk-in closet, and a luxurious ensuite bathroom featuring a walk-in shower, soaker tub, gentlemen's height dual vanity with granite countertops, undermount sinks, double handle brushed nickel faucets and triple tapered glass canister vanity lights. The 3 other second floor bedrooms also share a secondary bath with dual vanity and tub/shower combo. The second floor laundry room is a model of efficiency, complete with single basin wash sink and custom cut countertops for ample prepping and folding space. This home seamlessly combines practicality and luxury, with a 3-car garage featuring a parking pad and a private, New Screened Lanai for al fresco dining. The community clubhouse offers a resort-style pool, a gym, a dog park, walking trails, and tennis courts for your enjoyment. Embrace the opportunity to experience luxury living in Winter Garden with this beautiful abode.
Location
State FL
County Orange
Community Summerlake Pd Ph 1B
Zoning P-D
Interior
Interior Features Eat-in Kitchen, Kitchen/Family Room Combo, Living Room/Dining Room Combo, Open Floorplan, PrimaryBedroom Upstairs, Solid Surface Counters, Solid Wood Cabinets, Thermostat
Heating Central
Cooling Central Air
Flooring Ceramic Tile, Luxury Vinyl
Fireplace false
Appliance Cooktop, Dishwasher, Disposal, Dryer, Exhaust Fan, Microwave, Range Hood, Refrigerator, Tankless Water Heater, Washer
Laundry Inside, Laundry Room, Upper Level
Exterior
Exterior Feature French Doors, Irrigation System, Rain Gutters, Sidewalk
Parking Features Alley Access, Garage Faces Rear, Oversized, Parking Pad
Garage Spaces 3.0
Community Features Deed Restrictions, Dog Park, Fitness Center, Pool, Sidewalks, Tennis Courts
Utilities Available Cable Connected, Electricity Connected, Natural Gas Connected, Public, Sewer Connected, Street Lights, Underground Utilities, Water Connected
Amenities Available Basketball Court, Clubhouse, Fence Restrictions, Fitness Center, Pool, Tennis Court(s), Trail(s)
Roof Type Shingle
Porch Covered, Front Porch, Patio, Screened, Side Porch
Attached Garage true
Garage true
Private Pool No
Building
Entry Level Two
Foundation Slab
Lot Size Range 0 to less than 1/4
Builder Name KB HOMES
Sewer Public Sewer
Water Public
Architectural Style Bungalow
Structure Type Block,Stucco
New Construction false
Schools
Elementary Schools Summerlake Elementary
Middle Schools Hamlin Middle
High Schools Horizon High School
Others
Pets Allowed Yes
HOA Fee Include Pool,Maintenance Grounds,Recreational Facilities
Senior Community No
Ownership Fee Simple
Monthly Total Fees $219
Acceptable Financing Cash, Conventional, FHA, VA Loan
Membership Fee Required Required
Listing Terms Cash, Conventional, FHA, VA Loan
Special Listing Condition None
Read Less Info
Want to know what your home might be worth? Contact us for a FREE valuation!

Our team is ready to help you sell your home for the highest possible price ASAP

© 2025 My Florida Regional MLS DBA Stellar MLS. All Rights Reserved.
Bought with EXP REALTY LLC
Learn More About LPT Realty
Sales Executive | License ID: SL3522272







