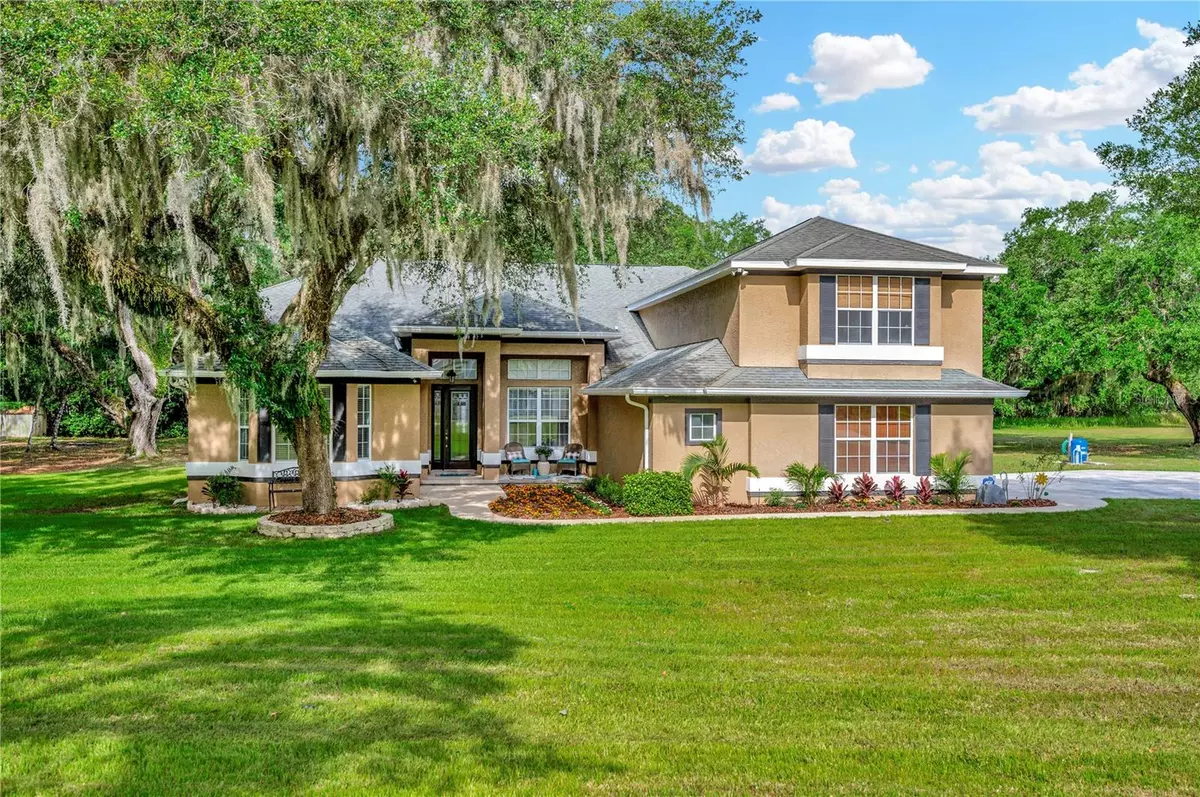Bought with CENTURY 21 BEGGINS ENTERPRISES
$875,000
$884,999
1.1%For more information regarding the value of a property, please contact us for a free consultation.
5 Beds
3 Baths
3,558 SqFt
SOLD DATE : 04/18/2025
Key Details
Sold Price $875,000
Property Type Single Family Home
Sub Type Single Family Residence
Listing Status Sold
Purchase Type For Sale
Square Footage 3,558 sqft
Price per Sqft $245
Subdivision Pemberton Creek Sub Fourth Add
MLS Listing ID T3516144
Sold Date 04/18/25
Bedrooms 5
Full Baths 3
HOA Y/N No
Year Built 2005
Annual Tax Amount $5,086
Lot Size 1.120 Acres
Acres 1.12
Lot Dimensions 159x268
Property Sub-Type Single Family Residence
Source Stellar MLS
Property Description
Discover the perfect blend of elegance and comfort in this exquisite 5-bedroom, 3-bathroom estate, nestled on a picturesque 1.12-acre lot. This stunning residence offers a spacious 3-car garage and a sparkling pool—ideal for relaxation and entertaining. Additionally, a charming suite above the garage provides a private retreat for guests or extended family.
At the heart of the home lies a beautifully designed kitchen, equipped with top-of-the-line appliances, elegant countertops, and ample space to prepare and enjoy gourmet meals.
Beyond the home's walls, you'll find a tranquil community pond just next door, enhancing the serene ambiance of the property. While set in a peaceful neighborhood, this home offers easy access to I-4 and I-75, placing you within a short drive of Tampa's vibrant city life, world-class Orlando theme parks, and some of Florida's most breathtaking beaches.
For added peace of mind, the roof was recently replaced in September 2024.
If you're ready to experience refined living in an exceptional setting, contact me today to schedule a private showing. This extraordinary property is waiting to welcome you home!
Location
State FL
County Hillsborough
Community Pemberton Creek Sub Fourth Add
Area 33584 - Seffner
Zoning PD
Rooms
Other Rooms Formal Dining Room Separate, Formal Living Room Separate, Interior In-Law Suite w/No Private Entry
Interior
Interior Features Ceiling Fans(s), Crown Molding, Living Room/Dining Room Combo, Primary Bedroom Main Floor, Solid Wood Cabinets, Split Bedroom, Stone Counters, Tray Ceiling(s), Walk-In Closet(s)
Heating Central
Cooling Central Air
Flooring Bamboo, Carpet, Ceramic Tile, Wood
Fireplace false
Appliance Built-In Oven, Cooktop, Dishwasher, Disposal, Dryer, Exhaust Fan, Gas Water Heater, Indoor Grill, Microwave, Refrigerator, Trash Compactor, Washer, Water Softener
Laundry Gas Dryer Hookup, Laundry Room
Exterior
Exterior Feature French Doors, Irrigation System, Outdoor Grill, Outdoor Kitchen, Rain Gutters
Parking Features Boat, Garage Door Opener, Garage Faces Side, Oversized, RV Parking
Garage Spaces 3.0
Pool Child Safety Fence, Gunite, In Ground, Screen Enclosure
Utilities Available BB/HS Internet Available
View Y/N 1
View Trees/Woods, Water
Roof Type Shingle
Porch Covered, Front Porch, Patio, Screened
Attached Garage true
Garage true
Private Pool Yes
Building
Lot Description Flood Insurance Required, Landscaped
Story 2
Entry Level Two
Foundation Slab
Lot Size Range 1 to less than 2
Sewer Septic Tank
Water Well
Structure Type Block,Stucco,Frame
New Construction false
Others
Senior Community No
Ownership Fee Simple
Acceptable Financing Cash, Conventional, VA Loan
Listing Terms Cash, Conventional, VA Loan
Special Listing Condition None
Read Less Info
Want to know what your home might be worth? Contact us for a FREE valuation!

Our team is ready to help you sell your home for the highest possible price ASAP

© 2025 My Florida Regional MLS DBA Stellar MLS. All Rights Reserved.
Learn More About LPT Realty

Sales Executive | License ID: SL3522272


