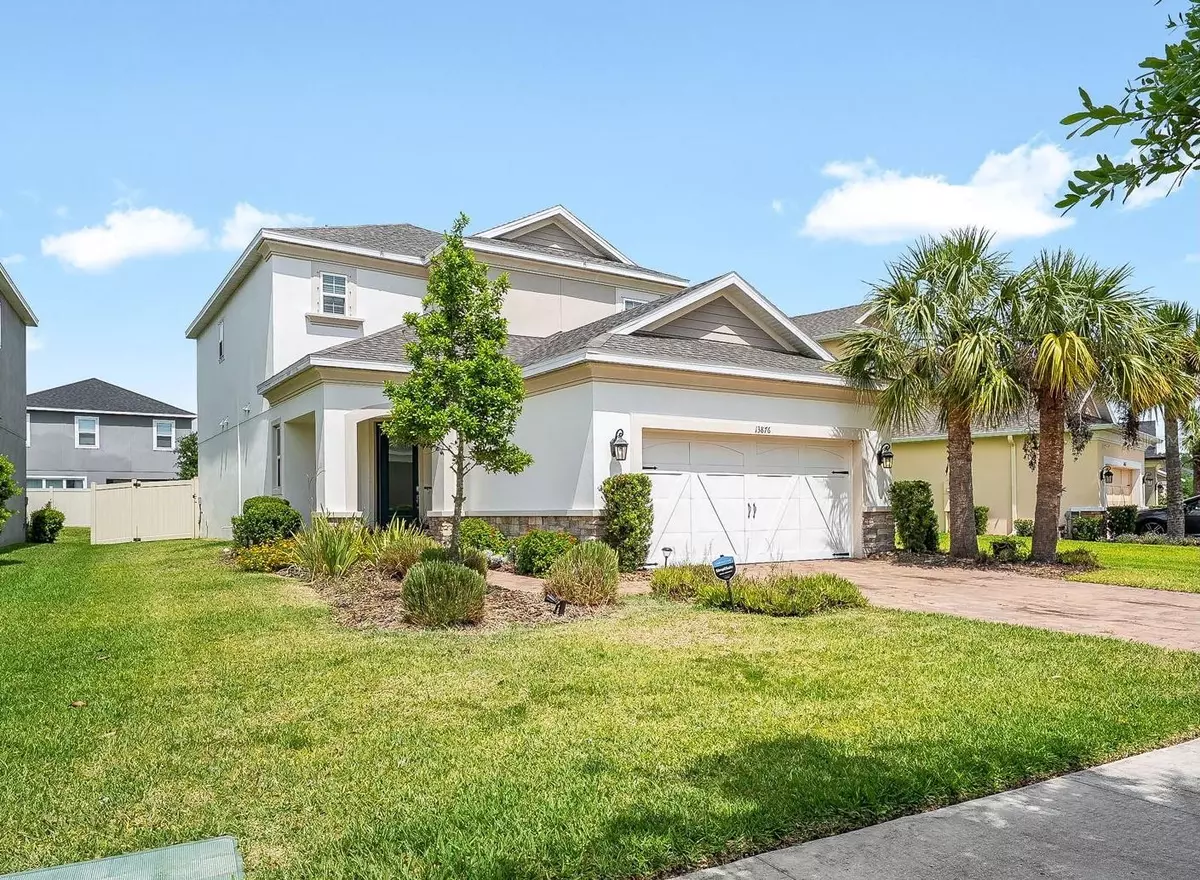Bought with
$544,900
$544,900
For more information regarding the value of a property, please contact us for a free consultation.
3 Beds
4 Baths
1,989 SqFt
SOLD DATE : 05/28/2025
Key Details
Sold Price $544,900
Property Type Single Family Home
Sub Type Single Family Residence
Listing Status Sold
Purchase Type For Sale
Square Footage 1,989 sqft
Price per Sqft $273
Subdivision Starkey Ranch Ph 1 Pcls 8 & 9
MLS Listing ID TB8377706
Sold Date 05/28/25
Bedrooms 3
Full Baths 3
Half Baths 1
HOA Fees $8/ann
HOA Y/N Yes
Annual Recurring Fee 96.0
Year Built 2021
Annual Tax Amount $8,996
Lot Size 6,969 Sqft
Acres 0.16
Property Sub-Type Single Family Residence
Source Stellar MLS
Property Description
Newly built in 2021, this single-family home is nestled in the highly sought-after community of Stansil Park in Starkey Ranch. With 3 spacious bedrooms, 3.5 bathrooms, and a thoughtfully designed two-story layout, this home offers the perfect blend of modern comfort and style.
Step inside to find tall ceilings, 8' interior doors, and ceramic tile flooring that flows from the front door to the covered patio. The open-concept main floor is ideal for entertaining or relaxing. The main bedroom is conveniently located on the first floor with its private bathroom and walk-in closet. The upstairs features two bedrooms, two bathrooms, and a generously sized loft —perfect for a home office, playroom, or additional living area.
Enjoy Florida living in your fully fenced-in backyard with a spacious covered patio, ideal for outdoor dining or lounging.
Located in the heart of Starkey Ranch, residents have access to Starkey Ranch's community pools, dog parks, playground, picnic pavilions, and an open lawn as well as the 80-acre District Park which includes a lighted Little League baseball/softball field, multi-sport fields, playground and trailhead to the community's 20-mile trail system.
Located .3 miles from Publix and less than a mile from restaurants, Lowe's, gas stations, and shops, this home is a must-see for anyone seeking a modern, move-in-ready property in a unique community.
Location
State FL
County Pasco
Community Starkey Ranch Ph 1 Pcls 8 & 9
Area 33556 - Odessa
Zoning MPUD
Interior
Interior Features Ceiling Fans(s), Eat-in Kitchen, High Ceilings, Open Floorplan, Primary Bedroom Main Floor, Solid Surface Counters, Walk-In Closet(s), Window Treatments
Heating Central
Cooling Central Air
Flooring Carpet, Ceramic Tile
Fireplace false
Appliance Convection Oven, Dishwasher, Disposal, Dryer, Electric Water Heater, Microwave, Refrigerator, Washer, Water Filtration System, Water Softener
Laundry Inside, Laundry Room
Exterior
Exterior Feature Sidewalk, Sliding Doors
Garage Spaces 2.0
Utilities Available BB/HS Internet Available, Cable Available, Electricity Connected, Water Connected
Roof Type Shingle
Attached Garage true
Garage true
Private Pool No
Building
Story 2
Entry Level Two
Foundation Slab
Lot Size Range 0 to less than 1/4
Sewer Public Sewer
Water Public
Structure Type Concrete,Stucco,Frame
New Construction false
Schools
Elementary Schools Starkey Ranch K-8
Middle Schools Starkey Ranch K-8
High Schools River Ridge High-Po
Others
Pets Allowed Yes
Senior Community No
Ownership Fee Simple
Monthly Total Fees $8
Acceptable Financing Cash, Conventional, FHA, VA Loan
Membership Fee Required Required
Listing Terms Cash, Conventional, FHA, VA Loan
Special Listing Condition None
Read Less Info
Want to know what your home might be worth? Contact us for a FREE valuation!

Our team is ready to help you sell your home for the highest possible price ASAP

© 2025 My Florida Regional MLS DBA Stellar MLS. All Rights Reserved.
Learn More About LPT Realty

Sales Executive | License ID: SL3522272


